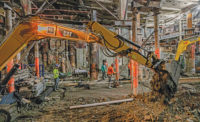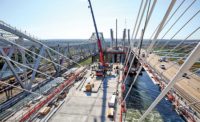The $300-million new headquarters of LG North America—part of the South Korean global manufacturer of electronics and other products—survived a unique design challenge: a protracted three-year battle with conservation groups opposed to the building’s planned 143-ft height atop northern New Jersey’s iconic Palisades.
But once a negotiated deal and major design change finally led to an early 2017 start, the project team faced a far more down-to-earth struggle: having to blast, chop and haul out “some of the hardest rock known to man,” says one manager.
The 352,000-sq-ft building on a 27-acre site in Englewood Cliffs, N.J., topped out earlier this fall and is set for completion in late 2019. But unlike many office structures of its size, the building is longer than it is tall—thanks to the 2015 settlement that halved its planned height to 69 ft and shrunk its area from an original 490,000 sq ft. It is planned to consolidate six LG divisions and house up to 1,000 employees.
“It’s roughly 1,300 feet long end to end,” says Larry Borensen, construction executive at Turner Construction, the project’s CM. “You can actually lay the Empire State Building down in the footprint of this building.”
That greater length and reshaped massing for the structure meant more foundation area, with a lot more ground work at the start since the project team needed 11 months to complete a monumental rock removal effort. Crisdel Group was the main excavation and site preparation subcontractor.
“Being on the cliffs, we’re roughly 400 ft to 500 ft above the [Hudson] river but in very challenging rock conditions on the site,” Borensen says. “We had an extensive blasting operation—over 250 individual blasts to remove the rock to get the footing bottoms.”
He says the primary rock that the project team encountered was diabase, an especially hard granite that makes up much of the Palisades, which stretch about 20 miles from Jersey City, N.J., to near Nyack, N.Y., and were formed more than 200 million years ago.
The team set up a crushing operation on site, recycling many boulders for landscaping around the property, but also exporting large quantities of rock in later stages. That work ran through late 2017, when the focus shifted into foundation construction, Borensen says.
The early design and construction bumps have led to smoother project progress today, says Ken Drucker, principal in New York City at HOK, the project’s designer. “We have a project on budget ... and a beautiful glass building … that will be in a natural setting on the edge of the Palisades Parkway,” he says.
Scenic Showdown
The design-bid-build project’s origins date to 2009, when LG decided to consolidate its regional operations—spread across various buildings in Englewood Cliffs, N.J.—into a new home for its electronics, chemicals, display and other divisions, says John Taylor, senior vice president for public affairs at LG Electronics USA. After a nationwide search, it chose property close by, enlisted HOK to design an eight-story tower and secured state and local approvals, he says.
Following demolition of an existing structure on the site, construction was about to start in 2013 when the team abruptly found itself “in a fight,” says I.D. Kim, LG vice president in charge of the project.
A group of preservation and community organizations—including Scenic Hudson, the New Jersey State Federation of Women’s Clubs, Natural Resources Defense Council, New Jersey Conservation Foundation and New York-New Jersey Trail Conference—began to criticize the project’s planned height.
Their main concern was that the structure would be out of line with a local ordinance that capped Palisades building heights at 35 ft, and how a variance in this case might establish a precedent for tall buildings on the ridge north of the George Washington Bridge, ruining scenic views. They battled on several fronts, including protests, ads and a lawsuit. “At one time there were billboards on [Manhattan’s] West Side Highway [and] talk-radio shows protesting the height of the project,” Drucker says.
The project stalled as the two camps squared off until negotiations began in 2014. “During this process, the conservation groups finally understood why we were very serious about this project,” Kim says. “We were preparing for LG’s long-term future.”
Talks culminated after 11 months with the 2015 agreement that essentially split the difference on building height at 69 ft, a level that matches the tree canopy on the site.
Laurance Rockefeller, an environmental lawyer whose family donated the land 80 years ago for Palisades Interstate Park, credits LG “for its willingness to listen and work with us in seeking a mutually agreeable solution.” But the agreement also required a complete redesign, new site plans and permits and another two years before LG could start construction, Kim says. The company did not disclose the cost impact of the delay and redesign.
Joined at the Cube
The resulting design calls for a two-wing building that is five stories—four stories above grade on one side—and three stories above on the other. The two sides come together at a glass-enclosed 18,000-sq-ft “cube” at the heart of the structure. The wings will house executive and open-plan offices, collaborative and dining spaces and a gym, while the cube will have the lobby, showrooms for LG’s large suite of products, training and meeting spaces, and an educational science center for students, Taylor says. “It’s part of our community outreach, and it will display some of our own technologies” and information on energy efficiency.
The structure will also have 1,000 parking spaces, more than half in a basement garage across most of the building, as well as extensive exterior plazas and landscaping. The design also allows for a future third wing.
The steel-frame building has concrete spread footings and concrete on metal deck with a curtain wall exterior, which the project team began installing last month, Borensen says. The three-story cube—the project “gem box,” Borensen says—has a higher percentage of glass framing.
Foundation construction began in earnest in December 2017, including work on an underslab drainage system, but winter weather quickly became a factor, Borensen says. “We had four Nor’easters in a period of a month,” he says. The pace picked up in spring with steel erection, because the team ordered girders and beams before the tariff-induced pricing battles and supply challenges of recent months, Drucker says.
The next hurdle is enclosing the structure before winter to start interior work, Borensen says.
The fit-out has unique elements because LG happens to make many devices, appliances, machines and systems that go into a modern office building, Borensen says. He says the project is seen as a way to display LG products that have not been widely used in the U.S.
These include lighting control, HVAC, building management and security systems; carpets and light fixtures; electrical switchgear; photovoltaic panels; digital signage and studio walls; and refrigerators, video displays, communications equipment and other appliances. “We implemented all of these products, which we purchased for the project through our subcontractors,” Borensen says.
The Seoul-based company’s consumer goods are well known in the U.S. market—such as its cellphones, electronics and home appliance offerings—but it aims to expand systems and technologies for business users, Taylor says. “There will be hundreds of flat screen displays and LED lighting,” he says.
Going for Platinum
A crowning element of the project is its sustainable design features, which meet LEED Gold status but could rise to Platinum depending on final scoring, Kim says. “One of the most important criteria we had considered in the design phase was an environmentally friendly designed building,” he says.
Features will include energy efficient building systems, lighting, solar panels and an extensive amount of exterior plantings, green roofs and courtyards as well as reforested portions of the site, Borensen says. Planting will include 1,500 trees, which will not only aim for LEED points but also serve as a buffer for neighboring properties that include nearby residences, Taylor says.
Other sustainable features include the building’s narrower width, Drucker says. “We’re following European standards for getting daylight deep into the floor space, so the building wings are only about 98 feet wide,” he says. “A typical New Jersey building is 120 feet to 140 feet wide.”
Another key element is restoration and mitigation of five wetlands on the site, says Drucker. The team created a retention pond for stormwater collection to reduce site runoff into natural areas and nearby properties. “The goal was to use as much of the existing footprint of the [original] building on the site,” Drucker adds.
The project will also gain sustainability points for its proximity to mass transit, for adding walking paths around the perimeter of the site and for mitigating light pollution with indirect site lighting and automatic shades, he says.
The LG building is even bird friendly, Drucker says. “We’ve created a lot of restoration habitat, and we followed Audubon Society guidelines for bird protection,” he says.







Post a comment to this article
Report Abusive Comment