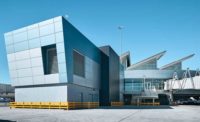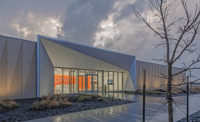Scottsdale Airport Redevelopment
Scottsdale, Ariz.
Best Project
Owner/Developer: Scottsdale Airport
Lead Design Firm: Mead & Hunt
General Contractor: JE Dunn Construction
Structural Engineer (business center): Advanced Structural Engineering
Civil Engineer: Trace Consulting
MEP, Structural Engineer (hangars): Mead & Hunt
Architecture: DWL Architects + Planners
Landscape Architect: Logan Simpson
Subcontractors: JB Steel; Bell Steel; Star Roofing; Suntec Concrete; Kovach Building Enclosures; Poole Fire Protection; Berg Drywall; Carlson Glass
The Aviation Business Center and executive hangars redevelopment at Scottsdale Airport consolidated the center’s administrative offices, customs operations and tenant spaces. A public plaza connects the 23,781-sq-ft center to the 30,000-sq-ft executive hangars. The aviation campus includes a restaurant, a break room and conference room.
The new amenities were designed to make the redeveloped airport a beacon for tenants and the surrounding community. Upon entering the Aviation Business Center, a Thunderbird Field II Veterans Memorial, featuring a Stearman PT-17 biplane, is suspended near the front entrance.
Scottsdale Airport was first established in 1942, shortly after the U.S. entered World War II, to train pilots to fight in the sky. The city of Scottsdale acquired the airport in 1966. Nearby, an art installation by a British architectural-glass artist depicts local history and culture through colorful maps and imagery.
As is typical with airport construction, the need to maintain full airport operations as well as follow federal and municipal regulations challenged both the scheduling and execution of work. Everyone entering the jobsite was required to attend a safety orientation that included project-specific policies such as prohibiting access to unauthorized areas and maintaining a clean, organized jobsite so that tools and debris did not damage aircraft.
JE Dunn leveraged its national quality team to identify products and design components that might be prone to installation or functional difficulties. These items were discussed with the design team to find solutions before buyout.
Mock-ups were used to document the sequence of material installation and test systems for peak performance.
The contractor held pre-installation meetings with various trades to review contract documents, set quality expectations, assess the mock-ups and prepare for inspections and tests. Inspections were performed upon completion of the first piece of work to evaluate compliance and resolve issues before proceeding with subsequent tasks.
After completing each task, the contractor coordinated a pre-punch list with trades to verify quality and minimize closeout delays. The team also developed a plan to protect work put in place so that it wouldn’t get damaged as construction continued in other areas.
DWL Architects says the project is currently on track to achieve LEED Gold certification. The design of the Scottsdale Airport redevelopment takes advantage of a solar orientation strategically positioned to maximize views and daylight and minimize solar-heat gain.
The glass facade of the Aviation Business Center faces north, and integrated overhangs and shade screens provide additional protection from south and west exposures.
The building’s massing is subdivided into smaller elements and provides more protection for the glazing. The landscaping is punctuated by indigenous plants.
Back to "ENR Southwest's 2019 Best Projects: Innovation, Skillful Renovations Lauded"







Post a comment to this article
Report Abusive Comment