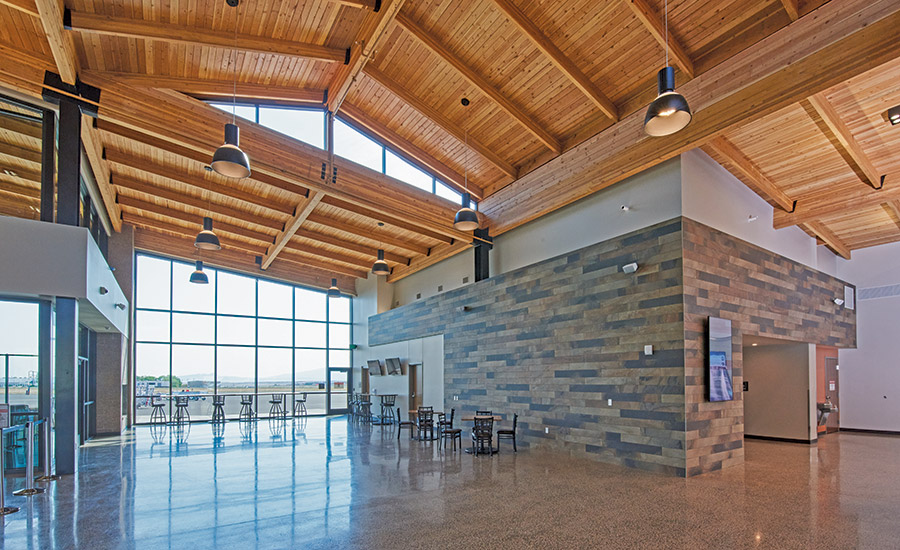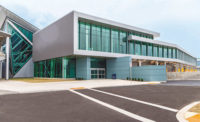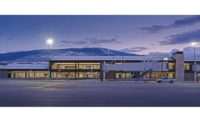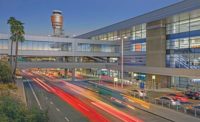Prescott Regional Airport Passenger Terminal
Prescott, Arizona
Award of Merit
OWNER: Prescott Regional Airport
LEAD DESIGN FIRM: DWL Architects + Planners Inc.
GENERAL CONTRACTOR: Willmeng Construction Inc./Fann Contracting JV
CIVIL ENGINEER: Dibble Engineering
STRUCTURAL ENGINEER: LSW Engineers
SUBCONTRACTORS: G&G Enterprises; W&W Structural Steel
This $12.25-million passenger terminal replaces an antiquated 1948 structure. Completed in April 2021, the project required crews to work in an active airport, rerouting roads leading into the complex, relocating utilities and making other improvements. Work also included demolition of an aircraft storage hangar and a shade structure to create space for a new aircraft parking apron and aircraft taxi lane.
The project completely changed traffic patterns by creating a more efficient flow for passengers coming and going to the airport. Crews constructed an 18,000-sq-ft passenger terminal near the existing one, adding many modern amenities. The new facility also includes a Douglas fir ceiling, which creates a lodge-like aesthetic in keeping with the spirit of this mountain city two hours north of Phoenix. The exposed wood ceiling required crews to place conduits carefully above it and then install the roof without damaging any of the new lines.
The new terminal was designed and built to be easily expanded, including areas that could be converted into functional space for airport operations. One of those is the outdoor waiting lounge, which could be framed in on the tarmac side, creating more indoor space for holding areas or TSA operations. Another expansion area is located along the street side of the building, which is currently a hallway with an outdoor waiting area. The wall was designed to be easily removed and moved 15 ft outward, creating more space for ticket counters, retail outlets and airport operations.





Post a comment to this article
Report Abusive Comment