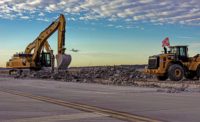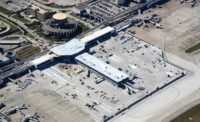New Orleans has joined a small group of U.S. cities, including Indianapolis and Salt Lake City, that are building new airport terminals. Hailed as the city’s largest construction project since the Mercedes-Benz Superdome, the $1.02-billion North Terminal of Louis Armstrong New Orleans International Airport (MSY) is within about six months of completion.
The project broke ground in January 2016 but had been on the drawing board since 2011.
“Not many airport staffs touch a project of this nature,” says Kevin Dolliole, director of aviation for the airport.
At just under 1 million sq ft, the new terminal has three concourses with a total of 35 passenger gates and can be expanded to house 42 gates. Hunt Gibbs Boh Metro is the joint venture contractor. Pelli Clarke Pelli, Manning Architects and a joint venture of Leo A Daly and Atkins Global designed the terminal.
For a project of this magnitude, the use of building information modeling was key to the design and construction process, providing a single platform where multiple consultants could communicate. Peak manpower on the project is approximately 1,000 workers.
Contractors also had to contend with building a massive structure on top of sinking soils while working among the busy air traffic on surrounding runways.
When the new building opens in late spring, it will replace a terminal that has operated for nearly 60 years. There will be no change in the configuration of runways, but all planes will arrive at and depart from the new building.
“If you plan for an overnight visit to Louisiana and then fly out the next day when the new terminal opens, you will come to the old building and leave from the new one,” says Charlie Prewitt, vice president of field operations for Hunt Gibbs Boh Metro.
View From Above
The new terminal will be the first thing travelers see when they fly into New Orleans, so airport officials wanted it to serve as a landmark with a striking aerial view.
From above, the building has an inverted T-shape with curved sides. “If you took a big rubber ball and drew this T-shape on it, that would be the roof’s surface,” explains Bret Busse, senior project manager with Walter P Moore, the engineer for the terminal’s superstructure.
Hurricane resistance factored significantly into the curved T-shape design. After the damage wrought by Hurricane Katrina, city and airport officials wanted the new terminal to be a robust structure that could withstand 150-mph hurricane winds. With the unusual shape of the building, engineers had to conduct detailed wind-tunnel testing to ensure that the structure could withstand such forces.
One architectural goal was to minimize the amount of mechanical equipment and other features visible from the roof so that travelers could better appreciate the profile of the building as they approach it.
Because of the building’s T-shape design, the roof is spherical and asymmetric, which does not allow for internal roof drains, as in most commercial buildings. Instead, engineers had to devise a system resembling that of a residential roof with a perimeter gutter system that can accommodate New Orleans’ frequent and heavy rains but still maintain clean visual lines. They spent months calculating the volume and velocity of water flow. “It’s a very large roof with a tremendous amount of water coming off it,” explains Daniel Taylor, senior architect and project director at Atkins Global.
Along with an iconic roof, large windows and ample open spaces also are hallmarks of the terminal’s design. The south wall is nearly 800 ft long with a 50-ft-tall glass curtain wall, offering a panoramic view of the airfield. The team designed secondary steel cables and a truss support system for the curtain wall.
Shape and Support
The terminal’s distinctive shape is its defining feature. But this unique geometry presented some challenges when it came to construction and modeling.
“There are actually no column grids in this project that are parallel to one another. Every single one of them is at an angle to another one, and there are a lot of different intersections,” says Andrew Graham, the project’s senior architect and BIM manager at Leo A Daly.
Specialized modeling software allowed the team to analyze several different schemes of the column grids and where they could be placed. “Those parameters could be adjusted as many times as we needed to analyze the structure,” Graham says.
The construction team used Revit as its primary BIM software. But because the building’s shape was so difficult to model in Revit, the team used algorithm-based 3D modeling programs—Rhino software with a Grasshopper plugin—to rationalize and define the exterior surface shape of the roof, Busse says.
“We were then able to push that Rhino model back into Revit to create the BIM model,” Busse says.
Translating the structure’s unconventional geometry into something constructible required the contractor to conduct daily surveying. “One thing about surveying is that the building is designed to breathe, so it’s moving the whole time. So what you survey today may not be exactly the same tomorrow,” Prewitt says.
When building the superstructure, one key consideration was that the columns were made of concrete but the rest of the structure was made of steel. To keep the internal spaces of the building as open as possible, engineers devised a moment-frame system—a hybrid of structural-steel beams connected with concrete columns—as one of the major lateral components of the superstructure. The structure consists of a combination of these concrete steel frames with steel-braced frames. In total, the project is using more than 11,000 tons of steel.
The load-bearing columns support the terminal’s long roof span and help to minimize structural elements that would otherwise interfere with mechanical systems and baggage-handling equipment.
“We had to achieve the right balance between the roof span, the number of columns and the cost of the project,” Busse says.
One challenge in working with the steel frame was that the construction tolerances for concrete are greater than that of steel. Engineers had to make sure connecting points for the steel beams and concrete columns would be strong enough to support these variations.
“It came down to paying particular attention to the details and recognizing that they had different tolerances,” Busse says.
The project team had to carefully sequence their work so that the steel and concrete contractors could alternate accordingly. “The steel guys had to work for awhile, and then the concrete guys. So to keep steel operations going, we had to have multiple areas under construction at the same time,” Prewitt says.
Building in a Swamp
The airport’s location on reclaimed swampland presented additional challenges and delays for the project. The most recent delay came in September, when an inspection revealed that nearly 2,000 ft of the project’s 12-in. main sewer line was sagging because of subsidence in the swampy soils. The original design relied on gravity to move the sewage out.
“That sag, if not addressed, could have caused some issues down the line. The good news is this was caught before the facility opened,” says airport spokeswoman Erin Burns.
The design team determined that it could fix the problem by switching to a system that moves sewage mechanically. The solution would cost $7.5 million, raising the overall cost for the project from $993 million to the billion-dollar mark. Airport officials voted to delay the terminal opening by three months, from February to May 2019. Work to repair the line is under way.
Contractors took steps to address the soil issues even before the project broke ground. They started by fortifying the swampy soil, hauling in 1.8 million cu yd of sand to compact the ground below the site, then let the sand settle for 240 days. That meant delivering 460 to 600 truckloads of sand dredged from the Mississippi River to the site six nights a week for 47 weeks, while also ensuring that construction traffic was not overly disruptive to surrounding neighborhoods.
“We had to do all the work after evening rush hour, through the night and up until morning rush hour to avoid interfering with the neighborhood,” Prewitt says.
To pave the taxiway aprons, the team needed to place 260,000 sq yd of 7-in. lean concrete and 17-in. unreinforced concrete on top of the sand. Using a robotic paving system, crews completed the concrete work in seven months.
Fast-Paced Schedule
Engineering for the project had to meet three requirements: maintain the iconic design, make the project more affordable and shorten the construction schedule.
“This project is extremely fast paced and has a very condensed construction timeline, so a lot of considerations on constructibility and ease of construction went into our decision,” Taylor says.
Given the project’s pace, the virtual modeling became even more essential in mid-2017, when a third concourse was added to the terminal’s design. The number of passengers using the airport had increased at a higher rate than expected, so airport officials determined that the extra concourse was needed sooner rather than later.
With that addition, the size of the terminal expanded from 650,000 sq ft with 30 gates to nearly 1 million sq ft with an additional concourse, for a total of 35 gates.
Engineers and architects designed Concourse A while concourses B and C were under construction.
“The goal was to keep the overall project on schedule yet add a whole third concourse that, when we started the project, we didn’t know we’d be designing and building,” Busse says.
The design and construction documents were completed in less than six months. “Rather than Concourse A becoming its own set of construction documents, it became an extension of the existing terminal design documents, which allowed us to complete it very fast,” Taylor says.
Using BIM has enabled the project team to deliver the terminal faster, within budget and with more detailed coordination.
When it opens, the new facility will feature one large consolidated checkpoint and an automated, more streamlined baggage-screening system that will eliminate the need for TSA personnel to man screening machines behind ticket counters.
“The beauty of this is that this community is going to gain a brand new terminal and concourse facilities on a green site, at the same airport—just on the other side of the airfield,” Dolliole says. “And we won’t have the expense of having to construct runways and taxiways.”
The North Terminal is set to open on May 15.








Post a comment to this article
Report Abusive Comment