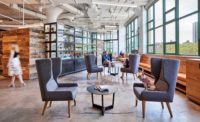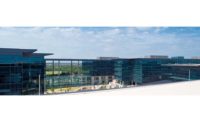Zurich North America Headquarters
Schaumburg, Ill.
Best Project
General Contractor/Construction Manager: Clayco Inc.
Project Owner/Developer: CRG Real Estate Solutions
Lead Design Firm: Goettsch Partners
Structural Engineer: Halvorson and Partners
Civil Engineer: V3 Cos.
Plumbing Engineer: Hayes Industries Inc.
Electrical Engineer: Huen Electric
Zurich North America’s $400-million headquarters in Schaumburg, Ill., sets new standards for workplace satisfaction, a major feat for a building housing 3,000 employees and contractors.
The building resembles three horizontal bars stacked and offset. The top bar soars 11 stories and bears lengthy cantilevers. The interior workspaces possess programmatic flexibility uncommon among center-core office buildings and include a conference center, auditorium, coffee bar/retail concourse, fitness center, three-story dining room, social hubs on every floor and a meeting area large enough to host companywide gatherings and training previously held at hotels.
Horizontal sunshades clad the building’s perimeter, varying in depth according to orientation, while inside, daylight sensors trigger automated shades. Floorto- ceiling glass offers extensive daylighting for the shallow office plates and abundant views of the surrounding 40-acre site. Double-wall construction mitigates the interior/ exterior temperature difference, especially on the south wall.
Employees were involved in design and planning early in the process, testing different possible configurations, spaces and technology. More than 150 Zurich workers gave their input by spending three weeks in each of four workplace “neighborhoods,” leading to postoccupancy data indicating 83% of Zurich’s employees favor the space. The industry standard for employee workplace satisfaction is 60%. There’s an almost 50% increase in interaction within teams, between teams and direct reports, while almost 80% of employees claim work flexibility has also increased.
Sustainability practices helped the project earn LEED Platinum certification. A cogeneration facility uses two natural gas-fired generators to provide electricity for the building and reduce peak demand for utility power. One of the generators is fitted with a heat recovery system to generate hot water that is then used in an absorption chiller to produce chilled water. The absorption chiller is sized to offset winter cooling demand. Water-efficient fixtures plus harvesting and reusing rainwater reduce domestic consumption by 39%. The site contains eight electric-vehicle charging stations, abundant open space and native landscaping. The campus is also connected by walking trails.
Completed in September 2016, the combined 783,800-sq-ft office building and 732,947-sq-ft parking structure make up the largest single-tenant suburban office development in the Chicago area in 13 years. Zurich’s new complex is expected to have an annual economic impact of $1.3 billion on Schaumburg.
Related Article: A Great Year for Midwestern Innovation







Post a comment to this article
Report Abusive Comment