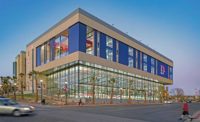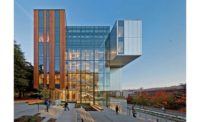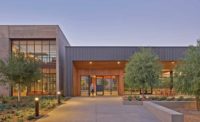Owner/Developer Arizona State University
General Contractor McCarthy Building Cos.
Lead Design Firm ZGF Architects
Structural KPFF Consulting Engineers
Civil Dibble Engineering
MEP Affiliated Engineers
Associate Architect BWS Architects
It was after 9 p.m. on Aug. 3, 2017, at the topped-out Biodesign Institute C at Arizona State University in Tempe. Exhausted and covered in mud, a gang of about 20 from McCarthy Building Cos. trudged to the nearest bar to unwind with a beer or two. They needed to decompress. They had just spent four hours bailing water from the basement of the lab building.
Five hours earlier, Bryan Kuster, the senior project manager, was sitting in his office nearby going through subcontractor change orders with two project managers when he heard the wind howling. He rushed outside and saw funnel clouds in the distance. Soon it started pouring, like a monsoon.
“I looked at my weather app and it said 0% chance of rain,” says Kuster, McCarthy’s vice president for higher education operations.
Kuster went to check the building. Water was streaming down a ramp into the basement, which would contain the world’s first compact X-ray free-electron laser.
Field crews were called back in to lend office staff a hand mopping up. That lasted four hours. “It wasn’t a total disaster; no drywall had been installed,” says Kuster.
The united crisis response exemplified McCarthy’s core value of “all in,” he adds. That value permeated the project, which was challenged by a tight budget, a tight schedule and an evolving program.
Even the university’s different groups—facilities, architecture and the scientists—agreed to collaborate, “with a little cajoling,” says Ted Hyman, the managing partner of ZGF Architects.
McCarthy had a construction management-at-risk contract, with design assist. Kuster credits the collaborative spirit for an on-time delivery and a $97-million cost—$3 million under budget. The guaranteed maximum price, set during design development, was within 0.6% of the estimate developed during schematics.
Counting the basement, the lab is a five-level, 188,447-sq-ft building clad in copper. It will house the same number of principal investigators housed in both other labs, but in roughly 40% less space.
“We eliminated atriums, big corridors and optimized the layout for labs,” says Hyman. “The building is 80% to 90% wet labs,” which is expensive space, he adds.
The original program called for three levels above grade. At the owner’s request, ZGF fit a fourth level within the original envelope for about the same budget, says Hyman.
The building, which is targeting LEED Platinum, is designed to use 44% less energy than the other campus labs. The team worked with the school to enact standards for reduced air-change rates. That in turn supported a chilled-beam hydronic system that decouples ventilation from cooling.
The most significant contributor to the building’s low-energy diet is the enhanced run-around loop energy recovery system (ERAL) in the air handlers, says Paul Erickson, a principal with consulting engineer, Affiliated Engineers Inc.
Hot-water and chilled-water heat exchangers on the ERAL allowed three coils in the air handlers to be combined into one. Coil length was reduced, which resulted in a much smaller mechanical penthouse, says Erickson.
Evaporative cooling in the exhaust air stream provides sufficient cooling effect for nearly half the year so that the ERAL provides all the necessary lab make-up air cooling without using campus chilled water.
By partnering with a vendor capable of manufacturing the coils and packaging the controls—Konvekta U.S.A.—the complexities of a variable flow ERAL and other enhancements could be achieved with a much higher level of operational confidence, says Erickson.
The team is very proud of the laser lab, also known as a miniature accelerator, that is expected to revolutionize particle physics. The head of the lab, William Graves, was recruited from the Massachusetts Institute of Technology. The laser is designed to produce an X-ray beam similar to those produced by the very large accelerators at the national labs. The smaller laser will fit into any medical, scientific or industrial lab.
Degaussing
A big hitch: The laser lab, which requires the concrete basement walls to have zero magnetism, was added during design development. McCarthy figured that by degaussing the reinforcing steel to eliminate magnetism, instead of using more-expensive stainless steel rebar, there would be a savings of $1 million. The rebar degaussing process was intense and called for five measuring iterations.
The next items of pride are the 17 white architectural concrete columns exposed on the plaza. The slanted and upright columns were a huge headache for McCarthy, which self-performed concrete work. They had to have sharp corners with no pockets or honeycombing.
It took 17 mock-ups—two full-scale—to work out the mix design, vibrating technique and color for the white concrete. The team even tore out a few test columns, built in place, that weren’t quite up to snuff.
To make up the extra time devoted to the columns, McCarthy modified techniques used for the more-typical columns, to get them done faster.
Beyond degaussing and other smaller measures, McCarthy shaved off roughly $1 million by modifying the original connection of the steel trusses that tie the copper envelope to the decks. And a savings of $800,000 came from eliminating basement chillers.
Another departure from the norm was that McCarthy held the contingency and released half to the owner when the structure topped out. That allowed the owner to make enhancements, such as adding a clean room.
Kuster says the biggest departure was the team-wide collaboration. All involved acted with trust and transparency, he says, adding, “That was huge.”








Post a comment to this article
Report Abusive Comment