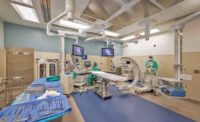The Marcus Tower at Piedmont Atlanta Hospital
Atlanta
Award of Merit
CONTRACTOR: Brasfield & Gorrie
OWNER: Piedmont Healthcare
LEAD DESIGN FIRM: HKS
STRUCTURAL ENGINEER: Uzun + Case
CIVIL ENGINEER: Kimley-Horn and Associates Inc.
MEP ENGINEER: TLC Engineering Solutions
Before construction of the Marcus Tower, navigating Piedmont Atlanta Hospital often proved extremely confusing for patients. Built as the centerpiece of the hospital’s new master plan, this 907,000-sq-ft, 17-story tower—one of the largest health care facilities in the state of Georgia—features state-of-the-art cardiovascular imaging, surgery and prep/recovery suites, new central sterile suite, 408 patient beds and a teaching auditorium. The building also includes a two-story grand lobby and main entrance, exterior healing plaza, retail, a full central energy plant and two floors of subgrade parking structure. Prior to erecting the tower, the project required the blasting, excavation and export of 145,000 cu yd of dirt/rock and shoring around the site, which required extensive coordination with existing foundations and structures as well as with major utilities built and installed over the last 100 years.
The Brasfield & Gorrie-led project team embraced an IPD-lite delivery method that, among other things, aided in accelerating the project’s schedule—an effort that would prove critical. In March 2020, as the COVID-19 pandemic first began, the Brasfield & Gorrie-led team was three months ahead of schedule and targeting a May completion. Piedmont instead needed the additional 132 beds right away. Calling the situation a “crisis moment,” Kevin Brown, CEO of Piedmont Healthcare, told ENR earlier that contractors didn’t hesitate and successfully delivered the needed beds by early April.





Post a comment to this article
Report Abusive Comment