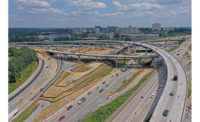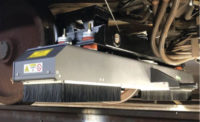When completed in 2020, 3,500 tons of intricately shaped steel will soar over eight lanes of traffic on the northern and southern sides of Hartsfield-Jackson Atlanta International Airport. Clad in a synthetic, translucent material, the pair of canopies will both protect passengers from the elements while also creating an iconic gateway for the city of Atlanta.
The canopy structures are part of a 10-year, $6-billion capital program announced in 2016 that, among other goals, aims to modernize Atlanta’s domestic terminal. The airport is the world’s busiest, with 104 million annual passengers, and the domestic terminal is almost 40 years old.
“We wanted to bring the remaining concourses and domestic terminal up to the same standard as the new international terminal,” says Todd McClendon, director of central passenger terminal complex (CTPC) projects. “That includes exterior modernization of the domestic terminal with canopies and facades.”
Working under a $265.5-million contract, a joint venture of New South Construction and McCarthy Building Co. with Synergy Development Partners completed erection of the steel for the north canopy this spring. The scope of work also includes renovations to the vestibule, terminal facade and ceilings, lobbies and checkpoints. The NSMS team received a notice to proceed in spring 2016, says Dan Hobson, project director. “The shape of the structure is unique,” he says. “It was certainly custom-designed and a one-off. The geometry, getting all the steel fabricated correctly—months of planning went into that.”
Virtual Design
A HOK-led joint venture team for the terminal modernization developed a range of options, with HOK architects and engineers working in collaboration, says Ripley Rasmus, HOK senior design principal. “We fell in love with the proposal for a protective enclosure that would create shelter and make a kind of primary space for the airport.”
That space is created by two 864-ft-long canopies clad in pillows of lightweight, self-cleaning ethylene tetrafluoroethylene (ETFE) that allow for maximum natural sunlight and air flow while protecting against rain and heat. “We needed the lightest structure we could possibly build,” says McClendon. “ETFE fit that. It gave us an opportunity to put a steel structure over the roadway. So we built a canopy where the components take place outside of the building for the most part. ETFE is strong and it’s lightweight.”
While ETFE has been used frequently in Europe, it has only begun to gain traction in the U.S. In California, the new Anaheim Regional Transportation Intermodal Center (ARTIC) used 200,000 sq ft of it (ENR 11/3/14 p. 56). Similar to that project, the canopies at the Atlanta airport entailed rigorous geometric designs and complex steel fabrication. They consist of a 194.7-ft-wide, 73.5-ft-high supertruss plus 38 trusses. The trusses are supported on piers measuring 21 ft high, 11 ft deep and 4 ft wide. The piers are supported on micropiles that are as deep as 75 ft.
Matt Breidenthal, HOK regional leader of engineering, says using an in-house suite of software tools helped speed up design and increase owner and contractor confidence. “These are parametric software programs we coded ourselves, paired with geometry and engineering analysis and an evolutionary algorithm on top of that,” he says. “The technology leverages virtual and augmented reality, using those not just as ways to show off but to inform construction decisions.”
One crucial decision was to let the existing terminal support the trusses. “The trusses are shaped to optimize for constant radius. They have to go that high for car access and to get the bridges over, and to land on the terminal. Landing on the terminal is the most important aspect,” says Breidenthal. “A lot of versions provided new canopies but introduced a new line of vertical framing along the face of the terminal. That had an impact on operations and costs.”
Using the software tools, “right off the bat we knew we could drop the foundation work in half,” says Breidenthal. “The design tools helped us determine this within days, not weeks. That wasn’t possible even a few years ago.”
“Now the owner could eliminate the columns, drop this big structure onto the existing building and eliminate any obstructions to passenger views and access,” says Rasmus. “We were able to have a conversation about the functional aspects of this thing and the aesthetic values we wanted to obtain while optimizing the actual weight and size of the structure.”
Another key part of the process was looking at erection and crane picks, says Breidenthal. “We built in a huge amount of flexibility for erection methods. They could start from the middle and go out in both directions or go from one side to the other.”
Hobson concurs that the technology is informing the construction process. “The rigging and erection plan was all computer-generated. Each pick was mapped out, from location of the crane to the swing radius. The advancements in the technology allowed this to occur.”
The steel structures include pipes with 12 in., 18-in. and 14-in. diameters, fabricated by Beck Steel in Lubbock, Texas. Beck also fabricated the steel for the Anaheim project. “Tolerances are higher than typical both because of the geometry and the ETFE that will go on top of it,” notes Hobson.
A total of 144 ETFE pillows, 12 ft wide and the length of each truss, ranging from 140 to 60 ft, will be installed, with quarter-inch tolerances, says Hobson. Crews have begun installing them on the north canopy, which is slated for completion this fall.
Airport officials visited other ETFE installations, including the ARTIC project, and solicited experts to explain its lifespan and maintenance, says McClendan. “We felt good that it has a long history [in Europe], and there is a lot of data available. But it’s new to us.”
So the airport signed a two-year maintenance agreement with Fabritec Structures. At 345,500 sq ft total, the installation will be the largest of its kind in North America, according to the supplier.
Steel Working
To erect the steel for the north canopy, crews first received each truss in five pieces, welded them on site in three pieces and erected them, says Neal Martinez, NSMS general superintendent. After that, the trusses are welded into one. “The welding is still going on for another few weeks. Then we have the whole south side canopy to erect,” says Martinez. That work will begin later this year.
The structure on the pier side is positively connected with anchor bolts, says Hobson. On the building side, “We had to reinforce the existing building to carry the load,” he says. The reinforcements include slip disc joints from Mageba that act similarly to elastomeric bearings in bridges. “It floats, slides, slips on the structure, introducing no lateral forces,” says Hobson.
The project’s biggest challenge is the logistics, Martinez says. “There are 75,000 people a day going through the airport, and 90,000 over the holidays.” Day crews must work over the full roadway.
“We joke that we don’t have a construction project with logistics, but a logistics project with construction,” says Hobson. “Safety is paramount on both public and private sides. We’re closing off access points to the terminal that travelers are familiar with.”
Project team members spent months preparing for roadway closures, detours and impacts to the public,” says Andy Gobeil, an airport spokesman. The NSMS team can only close down some lanes of traffic overnight and must reopen them by 5 a.m.
Throughout construction, the NSMS team holds planning sessions with airport operations, the police department and the airlines, giving them continuously updated documents so that they can make changes to the signage and help passengers.
But when completed, the refurbished terminal will feature metal and high-impact-glass facades, expansive windows and a 15,000-sq-ft atrium brightened by a circular skylight. A pavilion backdrop will serve as a bandstand for performances and airport events and will incorporate elements of the steel frame from the exterior canopies, according to HOK.
The modernization plan will add five extra gates as well as a new concourse that will include 10 gates, according to the airport. It also includes more than $1 billion for a new sixth runway, plus upgrades to existing runways and taxiways.












Post a comment to this article
Report Abusive Comment