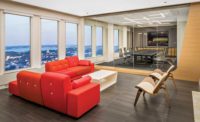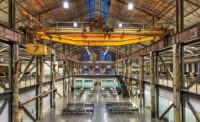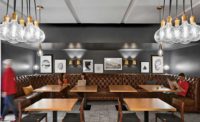Boston Consulting Group - 10 Hudson Yards
New York City
Best Project
Project Owner/Developer: Boston Consulting Group
General Contractor/Construction Manager: Structure Tone
Lead Design Firm: Gensler
Structural Engineer: Thornton Tomasetti
MEP Engineer: Lilker Associates
The Boston Consulting Group office space at 10 Hudson Yards spans six floors and nearly 200,000 sq ft. The design was centered on four key goals: collaboration and connectivity, a wide variety of flexible spaces, seamless technology and a compelling experience for employees and guests.
Ross Love, the firm’s managing partner, says the space “communicates the characteristics of our work and our firm ... and is a flexible and adaptable environment that fosters a strong, connected community.”
The office was also designed to promote health and wellness, with features such as sit/stand desks in 75% of the office space, ergonomic furniture, treadmill work stations, healthy food and beverage options, and internal stairs connecting every floor. The space also incudes wellness/mother’s rooms with refrigerators and sinks, shower/changing rooms and gender-neutral bathrooms.
Technology was also a key part of the project; a custom mobile app is available to reserve room space and each conference room is equipped with state-of-the-art video and audio capabilities.
The base building was still under construction during the buildout of the office space, creating an extra layer of challenges for each construction crew. To keep on track, project team members planned phases and stayed in constant communication with the base building management to ensure they knew exactly when and how to move forward.









Post a comment to this article
Report Abusive Comment