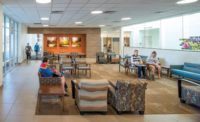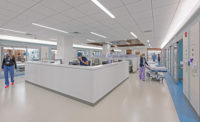Hartford Hospital Bone and Joint Institute
Hartford
Best Project
Owner: Hartford Hospital
Lead Designers: HDR Inc. / Perkins + Will
General Contractor: Gilbane Building Co.
Structural Engineer: HDR Inc.
Civil Engineer: Close, Jensen and Miller
MEP Engineer: Bard, Rao + Athanas Consulting Engineers
Owner’s Rep: Concord Healthcare
Subcontractors: Lymo Construction Co. (Metal Panels); Legere Woodworking; Shepard Steel; RJB Contracting (Concrete); Ernest Peterson Roofing; H. Carr & Sons; Cherry Hill Glass Co.; Advanced Performance Glass
Design-assist contracts for a curved exterior wall helped prevent change orders and keep the $79-million facility on schedule. Gilbane Construction Co. worked with architects Perkins+Will and HDR and more than 40 trade contractors and vendors on the 22-month project.
Perkins+Will designed the curved exterior, clad in aluminum plate. The limited repetition in the facade’s geometry meant it would take up to four months to fabricate the cladding. Preconstruction estimates showed that traditional framing, sheathing and cladding methods would have left the vapor barrier exposed for an extended period, says Chris Enders, a Gilbane project executive. “We looked at solutions and considered a heavier-duty vapor barrier, but it was cost prohibitive,” he says.
To find a viable solution, Gilbane entered into individual design-assist contracts with Cherry Hill Glass Co. and metal panel/plate specialist Lymo Construction Co.
The design-assist partners developed a metal panel back-up system that replaces the need for traditional sheathing and an air vapor barrier. The composite panels, with tongue-and-groove panel-to-panel connections, quickly provided a weather-tight envelope that would not be affected by ultraviolet rays or exposure to foul weather. “Once the windows went in, we were dry without having to sheath or install the vapor barrier,” Enders says.
The design-assist relationship resulted in zero change orders after 100% documents were completed. “The extent of the curved walls in the lobby and the exterior … that took a lot of collaboration, teamwork and innovation,” one Best Project judge said.
The design team had set a 1/8-in. alignment tolerance, which added to the challenge. To ensure the team could achieve the desired result, a full-size mock-up of the most complex exterior area was completed before fabricating the cladding.
The mock-up was a 60-ft-long by 30-ft curving structure that incorporated every element of the exterior construction. The metal panel back-up, flashing and windows were tested for water and air infiltration. Each step was inspected and approved by a third-party envelope consultant and the architect.
The five-story hospital is one of two new buildings on the site linked by a skywalk designed to simulate how a ligament connects two joints. While both buildings were designed by Perkins+Will and HDR, the other building was constructed by a different construction manager.
The Bone and Joint Institute project started before the other building. The team created the skywalk and all the supports ahead of construction of the other building.
In addition to support spaces and an urgent-care unit, the 150,000-sq-ft facility has eight operating rooms with space for two more; 48 inpatient beds with space to expand to 60; and a 27-bed post-anesthesia care unit. It also has an imaging center; rehabilitation facilities; a motion laboratory study center; a center for sports and fitness; and after-hours orthopedic urgent care services.
Related Article: Innovation Permeates Region's Top Work








Post a comment to this article
Report Abusive Comment