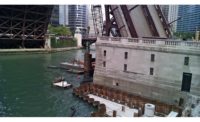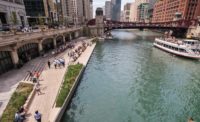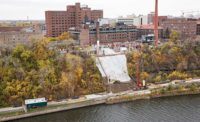Chicago RiverWalk Esplanade Site Improvements
Chicago
Best Project
Owner: Chicago Department of Assets, Information & Services
Lead Design Firm: Muller & Muller
General Contractor: F.H. Paschen
MEP Engineer: Bandwidth Management Inc.
Landscape Architect: Site Design Group Ltd.
Concrete/Excavation Contractor: CSI 3000 Inc.
This eastward expansion of the Chicago Riverwalk replaced and widened a stretch of land bordering the Chicago River to 56,000 sq ft from 33,000 sq ft.
The western portion of the public space was well received by residents, but further inland the river still looked like a shipping canal, largely walled off from residents. Former Chicago Mayor Rahm Emanuel’s administration tasked planner Muller & Muller with extending its hit project in mid-2018.
“They wanted to update it and try to get people a little bit closer to the edge of the river. What was there before was 8 feet to 10 feet away from the water and didn’t really get you very close. The city also had some vendors that they were working with through separate contracts to develop new vendor spaces along the river,” says Kaitlin Streyle, project architect at Muller & Muller.
What Streyle and landscape architect Brad McCauley of Site Design Group didn’t know was that shortly thereafter, Emanuel would announce he was not seeking reelection and the administration’s priority would be getting the new esplanades finished before he left office in May 2019. McCauley and Streyle were designing right up to the point when contractor F.H. Paschen began its work in December 2018 and both the extreme cold of the Polar Vortex that winter and unknown site conditions complicated the project.
“There used to be a bridge house there we didn’t know about, an entire foundation to an old bridge that was there,” McCauley says. “F.H. Paschen had to core through all that right in the middle of winter. We put a whole underground ductbank for future connections in for the vendors. Coring through the earth in the middle of winter is no fun. Being able to modify plans and be nimble with the design, I think, made it a little bit easier.”
The finished esplanades were ready by May with colored concrete, path lighting and landscaping improvements. The ductbank supplies power and data for a marketplace for minority and women-owned food and beverage vendors. An electrical room build-out, furniture installs and new electrical infrastructure to provide power to light fixtures were also added. Conduit runs were installed under Upper Wacker Drive and Upper Michigan Avenue.
“With the cold we tried to work with our concrete guys and the excavators to get heaters in place and kind of systematically work through heating the ground so we can dig it and then also heating the concrete once we put it down and using blankets kept it moving forward,” says Brandon Heidinger, project engineer at F.H. Paschen. “Working along the river with Muller & Muller and Site Design, we kept constant communication with them as we found existing unforeseen foundations and other obstructions that were under the ground that obviously no one could see until we dug them up. We really worked well as a team to figure out the best solution to get around those while still maintaining the overall design scheme.”






Post a comment to this article
Report Abusive Comment