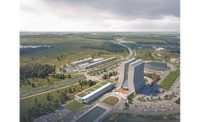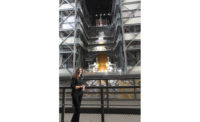The Chicago Shakespeare Theater can seat up to 500 patrons in its existing festival stage on the city’s Navy Pier. Another theater in the building seats nearly 200, but that isn’t enough for some of the shows the company wants to stage.
“They have so many different shows they want to put on that they needed more space,” says Jay Quinn, superintendent at Bulley & Andrews. Quinn is in charge of delivering The Yard at Chicago Shakespeare, a $35-million, 35,000-sq-ft, indoor theater that’s being shoehorned into the footprint of a former outdoor stage on the tourist-friendly pier.
Lack of space is a common problem for theater companies. Architects, engineers and theatrical designers have struggled with the practical limits of live theater since antiquity. In William Shakespeare’s 1599 Globe Theatre, wealthy patrons were treated to premium seating high up on rickety timbers, while low-paying customers were crammed together on the ground floor. A pit in front of the stage, called the yard, provided many of them with a good view of the action. But all patrons were limited to watching performances on a small, fixed stage.
Today, increasingly complex productions demand flexible spaces with several stage configurations. Theater companies still try to pack as many paying customers in as possible, while audiences demand the heating and cooling comfort that usually only fixed seating can deliver as well as the life-safety features required by modern building codes.
But what if movable seating could deliver all those safety requirements, open a small space to new stage configurations and provide a premium, comfortable theater experience? Chicago Shakespeare thinks it has hit the small theater trifecta, thanks to an innovative theatrical and acoustical design from London-based Charcoalblue. That plan is enhanced by a tight but open building design from architect and engineer Adrian Smith + Gordon Gill Architecture (AS + GG) and some key problem-solving from construction manager Bulley & Andrews.
Article Index:
Towering Achievement
The Yard, which opens this month, seats 838. But it’s how it seats them that sets it apart.
“That flexible theater concept? We had limited space for it,” says Gordon Gill, principal at AS + GG. “When Charcoalblue talked about designing towers, that was one way to get a flexible system in here that could afford the client a number of stage configurations .… There are air pallets underneath each of the nine seating towers, and you’re sliding around 1/9th of your overall theater seating at any time. It’s a very practical, operational solution given the space constraints.”
Each of the towers weighs 35,000 lb, but thanks to the air skids, a crew of three can move them. Each has its own electrical, sound, lighting and video systems as well as HVAC and fire sprinklers. The towers can be disconnected or reconnected to the building’s shell at various places. Seating ranges from the full capacity of 838 down to 150 for a more intimate show. Staging includes large thrust, small thrust and proscenium configurations.
“The fact that you can decouple seating from mechanical systems, take the guts and move it around but keep the house intact from a systems standpoint is really great because you don’t end up compromising comfort or safety in any configuration,” Gill says.
Architectural and entertainment design firm Show Canada, known for its work with Cirque du Soleil, prefabricated the seating towers. They were delivered intact from the company’s Montreal production facility and set up on site.
“We’ve seen technology used to attempt to solve this problem of moving seating before,” Gill says. “Many [of them can] mechanically turn over houses in 20 minutes or so, but in this particular case, the passive route of having it be sections of your theater all moved at once? It’s a pretty good combination.”
Parking Garage Drama
The 3,300-ft-long Navy Pier is mostly known as the permanent home of Chicago’s 200-ft-tall Centennial Wheel, which replaced its 148-ft-tall predecessor last year. The Ferris wheel debuted in Chicago at the 1893 World’s Fair, and this update was the first major phase in a long-planned renovation of the Navy Pier. Its second act was construction of The Yard, which replaces the pier’s former Skyline Stage, a small outdoor venue with plastic seats that struggled to draw audiences.
The Skyline Stage had one feature that AS + GG deemed worth saving: its steel-tube and fabric tensile structure. Fitting the building inside the old tent was a tight squeeze (many sprinkler lines had to be reconfigured because they were so close to it), but it also allowed Chicago Shakespeare to use the fabric to project show information and background scenery for summer productions.
The challenge to tearing down the Skyline Stage came from what’s beneath it: Navy Pier’s parking garage.
“It’s so interesting to see the relationship between the stage and the observer flipped .... It makes this little project that much more unique.”
– Gordon Gill, Principal, Adrian Smith + Gordon Gill Architecture
“When Bulley started stripping off that site, all of our assumptions that it was simply a flat, concrete deck went away immediately,” Gill says. “There was nothing simple about the underlying contours of that deck. I remember seeing it that first day and just turning my head to Jay [Quinn] and saying, ‘So, we’re going to be reshooting this immediately, correct?’”
Quinn says that a series of structural pillars spanned over whatever was there before. It was cambered (raised in the center) so that the weight evened out. The large expansion points allowed the rake of the old Skyline Stage’s seating to be visible from the garage.
Bulley & Andrews leveled out the old seating and used existing double-T structural supports to prop up shear walls that supported the new structure. The Yard has six new micropiles supporting it and three new shear walls.
The new concrete supports nine lateral steel beams that span the length of The Yard’s site. The stage’s orchestra pit is now the lowest recessed point in the parking garage. Navy Pier’s caissons extend 120 ft below Lake Michigan. To support the new building and towers, additional pilings were anchored with beams a minimum of 4 ft deep. The parking garage, a major revenue generator, had to remain open during construction. Site fencing shifted depending on where beams were being set overhead. Shear walls were poured just prior to placement of the beams.
“The beams barely fit into the parking garage,” Quinn says. “It was threading a needle. The beams are 60 feet long on each side of center. Steel arrived on Grand Avenue and was rolled in on conduits and then moved into place that way. A crane picked the beams from up top. All MEP piping and conduit had to be removed and reinstalled. We had a total of six weeks to install.”
The contours of the underlying structure forced some unusual choices in the customer spaces above.
“As you’re walking through the lobby, you may notice some subtle differentiations in elevation. There’s a lot of movement in that floor, but, hopefully, the transitions are subtle enough that it’s not jarring,” says Gill. “There are mechanical systems, kitchen exhaust and parking structure running underneath the deck. We had to thread our way through that.”
Tinted Glass Wall
The lobby serves as more than just the entrance experience for patrons of The Yard. Shifting load criteria on the floors, greater stresses on the slabs and the bridge connection to the existing Chicago Shakespeare Festival Stage building all created visual challenges.
“Part of the form of the lobby itself is its ability to navigate around everything that’s going on there,” Gill says. “We wanted to avoid a shotgun view. We wanted a much more dynamic space than just a corridor. How do you build anticipation in the patron going to the theater for the first time? The curve does that.”
The curved lobby offers a view of the harbor—although not a full view of Chicago’s skyline. Gill says the design team wanted patrons to see that section of the city in context with the Ferris wheel, which many people use as a reference point.
However, solar-heat gain in the light-filled lobby could have been a problem.
“I am wary of having building performance impact the kind of shows a production company can put on down the road,” Gill says. “They are focused on their show, and they have a very hard time raising money …. They don’t have the time to worry about building operations. We did not want to leave this client in that position with that little lobby. The link was great in terms of its ability to be protected east and west; that was a slam dunk. But from a southern exposure? A lot of heat,” he says.
The original plan was to mitigate heat gain using sunshades, but Gill says that would have been too heavy and industrial. AS + GG, as a rule, tries to work with passive systems first and then apply technology second. In this case, the building needed technology. Gill called SageGlass in Faribault, Minn., and asked if the firm had a product that could tint glass and reflect sun without using shades.
The SageGlass system specified for The Yard has six sensors on the roof that track the sun’s position. In the morning, the glass wall usually self-shades half or one-third of the daylight entering the lobby. Throughout the day, Chicago Shakespeare can dial up the opacity of the glass from 20% to 90%, with the glass automatically tinting itself east to west or west to east. In the evening, the glass remains clear unless the theater needs to be dark.
“It’s very akin to a curtain,” Gill says. “You could have it opaque and then make it clear to denote show time. [Chicago Shakespeare executive director] Criss Henderson loved having that flexibility, that element of discovery. And that contributes to energy savings and building comfort. That was the solution.”
The exterior finish is highly reflective whenever the lobby is completely opaque.
“When that glass is clear, the city is very much on stage, but when it’s dark, who’s on stage then? Who’s the actor and who’s the participant?” Gill says. “It’s the public that’s on stage. It’s so interesting to see the relationship between the stage and the observer flipped. It just adds another layer of dynamic performance. It makes this little project that much more unique.”












Post a comment to this article
Report Abusive Comment