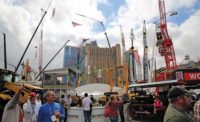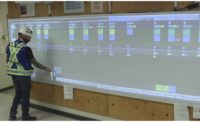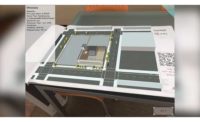Chicago Riverwalk
Chicago
Region ENR Midwest
Landscape/Urban Development
Project Team
Owner Chicago Dept. of Transportation
Lead Design Firm Sasaki Associates Inc.
General Contractor/Construction Manager Walsh Construction
Structural Engineer Alfred Benesch & Co.
MEP Engineer Delta Engineering Group
Architect of Record Ross Barney Architects
Once a meandering marshy stream, then a polluted eyesore, the Chicago River is now a major hub of recreation, education and economic development thanks to a promenade providing a pedestrian connection between Lake Michigan and the confluence of the river’s north and south branches. Building upon an initial 1.25-mile project, phases two and three include six blocks of riverwalk that have transformed industrial infrastructure into vibrant public space.
The riverwalk concept has existed for decades and came to fruition in 2011, pushed by Mayor Rahm Emanuel (D), says Daniel Burke, city chief engineer. The mayor established a plan, named for architect and urban planner Daniel Burnham, who envisioned a riverwalk in 1909.
Initial planning had already occurred nearly a decade before the mayoral push, says Carol Ross Barney, principal designer with Ross Barney Architects. “We were commissioned with Collins Engineers for a planning and engineering study about what the city would need to do to have a riverwalk. There were some big barriers. One was to make the walkway continuous, which meant going over or under the bridge houses.”
In 2012, the team of Sasaki, Ross Barney Architects, Alfred Benesch & Co. and Jacobs/Ryan Associates, supported by technical consultants, was tasked with extending the riverwalk for six blocks within a tight permit-mandated 25-ft-wide build-out area. The design had to account for the river’s annual flood dynamics of nearly 7 vertical ft. The $95-million project required asking Congress to allow for building out into the river, which is controlled by the U.S. Army Corps of Engineers. That legislation went through in 2008. Chicago also secured a $99-million Transportation Infrastructure Finance Innovation Act (TIFIA) loan from the U.S. Dept. of Transportation in 2013, to be paid back over the course of 35 years from revenue generated by vendor contracts and boat rides along the river. “We wanted to take the existing sidewalk between the bascule bridges and lower it to an elevation where people felt they were connecting with the river,” says Zachary Chrisco, principal with Sasaki. “That introduced a series of engineering challenges around how to support a pedestrian walkway and all that infrastructure within a zone that could flood at times.”
Construction also entailed working under a series of bascule bridges and adjacent to Wacker Drive and a dock wall more than 80 years old, says Kurt Naus, design project manager with Benesch. “We had to account for the existing conditions with our new design to tie into the existing structures and also utilize them in our design. We dealt with many subsurface facilities such as tunnels, power cables, drop shafts and water lines.”
Crews drove steel sheeting 25 ft off the dock wall to contain any debris. Barges brought in construction material, but when the river froze in winter, trucks had to deliver material at night, adds Naus. Crews also had to extend chiller pipes into the river from nearby buildings. Walsh Construction worked within limited periods to build caisson shafts under lift bridges, adds Dan Gross, Benesch construction manager. “They worked around the clock to drive those caissons, get the rebar in, then lower the bridge and reopen to [river] traffic.”
The six blocks also include six spaces: Marina Plaza, with restaurants and outdoor seating; the Cove, with a kayak rental information center and docking for sailors; River Theatre, a sculptural staircase and green space linking Upper Wacker Drive and the riverwalk; Water Plaza, which includes lighted fountains; the Jetty, a series of piers and floating wetland gardens that offer an interactive learning environment about the river; and the Riverbank, an accessible walkway and new marine edge with continuous access to Lake Street and the potential for future development.
The collaborative effort “went way beyond just structural,” notes Chrisco. “We brought in mechanical engineers to coordinate with landscape architects to get the right soil volume of trees around critical utilities, to get power to the lights.”
Already, revenue used to pay back the TIFIA loan is exceeding projections, say city officials. “[The riverfront is] really something that was a neglected detriment,” says Burke. “And now it’s an asset.”









Post a comment to this article
Report Abusive Comment