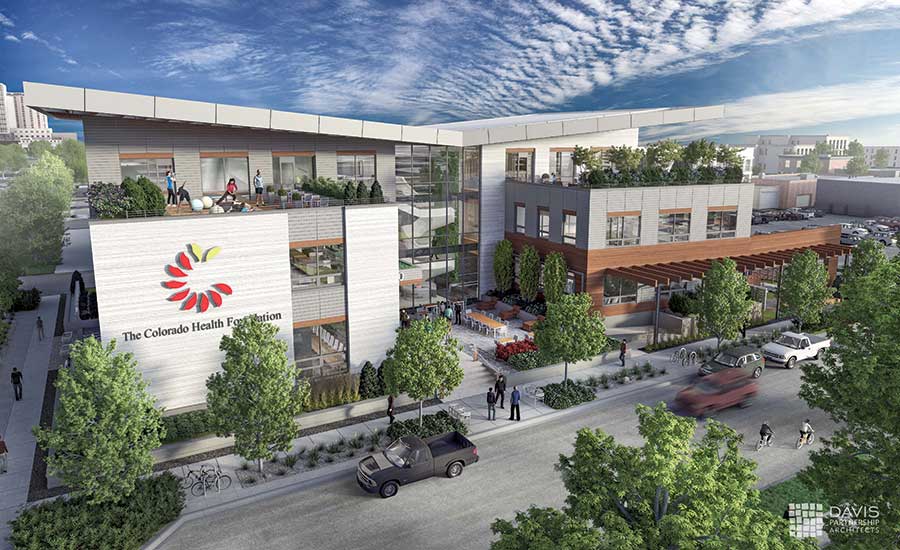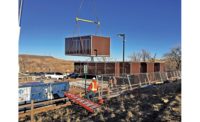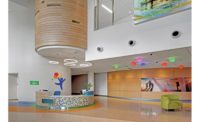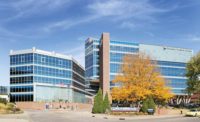The Colorado Health Foundation Headquarters
Denver
Award of Merit
Owner: The Colorado Health Foundation
Lead Design Firm: Davis Partnership
General Contractor: Saunders Construction
Civil Engineer: Jansen Strawn Consulting Engineers
Structural Engineer: KL&A
MEP Engineer: CCRD Partners
The new headquarters of The Colorado Health Foundation is environmentally conscious from the ground up. Two of its terraces feature mature trees. The building’s living wall is the tallest of any in Colorado, holding hundreds of plants. Instead of forced air, the cooling system uses energy-efficient, variable refrigerant flow. And people can open windows for fresh air. The project is seeking LEED Gold certification.
The 32,500-sq-ft building was designed to be sustainable, progressive and health conscious for employees and visitors alike. Located near an array of transportation options, it also features a room equipped with bike racks. The café offers healthy food and snacks. An onsite gym encourages people to stay active even while on the job. The contractor even got into the spirit by issuing pedometers to its staff, who logged 35 million steps during the project.
Related Article: Institutional Work Leads Field of 2017 Best Projects Winners





Post a comment to this article
Report Abusive Comment