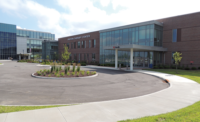Medical City Dallas Women’s and Children’s Hospital Expansion
Dallas
Award of Merit
Owner: HCA Healthcare
Lead Design Firm: Perkins+Will
General Contractor: Brasfield & Gorrie
Civil Engineer: RLG
Structural Engineer: Stantec
MEP Engineer: WSP
A five-story, 261,000-sq-ft vertical expansion makes Medical City Dallas the region’s only hospital to offer full services for children and adults on the same campus.
The vertical expansion was built directly above the existing hospital, with both labor and delivery and an infant nursery located directly below, making logistics difficult. The project team developed a plan to use a column-hung table system, which did not require that the floors below be re-shored, allowing them to remain operational.
Prefabrication was used for the exterior in the form of approximately 500 panels of unitized curtain wall, enabling crews to install the system in just seven weeks.
Back to "132 Texas & Louisiana Construction Projects Vie For Regional Honors"




Post a comment to this article
Report Abusive Comment