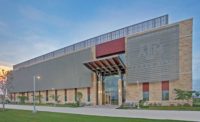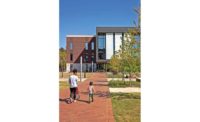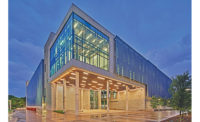Texas A&M Dallas AgriLife Center
Dallas
Best Project
Owner: Texas A&M AgriLife Research
Lead Design Firm: VAI Architects Inc.
General Contractor: SEDALCO Inc.
Civil Engineer: Pacheco Koch
Structural Engineer: JQ Engineering
MEP Engineer: WSP
The Texas A&M AgriLife Research Division strives to develop sustainable agriculture for urban and suburban living. So when it came time to design and build a 63,654-sq-ft headquarters to house these research activities, sustainability was a top priority.
The three-story, $27.4-million Texas A&M Dallas AgriLife Center includes six modern laboratories, a rooftop greenhouse and a workspace for about 100 employees. The showpiece of the building is the 5,000-sq-ft research greenhouse, which sits directly above a 30,000-gallon, above-ground rainwater cistern that flows into a below-ground 40,000-gallon cistern. The cisterns filter and store rainwater collected from the roof and condensation from the HVAC systems.
The AgriLife facility is designed to achieve zero net consumption of water and energy through a combination of rainwater harvesting, solar design and the use of highly efficient building materials and systems.
The building’s concave layout, designed to take advantage of natural light, added complexity to the structure’s framing and facade. SEDALCO and members of the project team worked together early on to determine the best sequence of operations and overall timeline for each scope. The contractor was able to identify and communicate potential issues in advance to the architect and other design consultants.
The exterior cladding systems and their varied materials and installation techniques required a substantial amount of coordination between trades. SEDALCO installed six different facade types and materials and worked with the architect to ensure the watertight and weatherproof installation of each.







Post a comment to this article
Report Abusive Comment