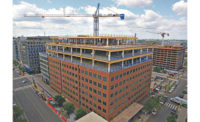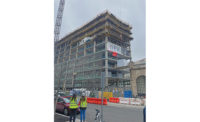About five years after Jim Davis’ father, James G. Davis Sr., sold James G. Davis Construction Corp. to a British firm in 1985, the younger Davis decided to join with company colleagues Dennis Cotter and Bill Moyer to buy back the firm. The problem was that the three 30-somethings had families to feed and no disposable income.
They decided to ask the company’s 40 employees to invest in purchasing the firm, which had revenue then in the $40-million to $50-million range. Every employee agreed. About three-fourths of them tapped all that they had in their retirement plans to finance their share of the deal. “It was extraordinary support of the acquisition and in the new leadership of our company,” Davis recalls.
The firm, now known as DAVIS Construction, is celebrating its 50th anniversary this year and is still owned by its workers. All 400 nonunion employees take part in the employee stock ownership program, or ESOP, including Davis, Cotter and Moyer.
DAVIS is thriving. The company’s revenue soared 45% in 2015, to $869.32 million, lifting it to No. 5 on the 2016 ENR MidAtlantic Top Contractors ranking, from No. 9 the year before. DAVIS also leapfrogged to No. 83 on ENR’s national Top 400 Contractors list, from 112th in 2015.
DAVIS, headquartered in Rockville, Md., has no other offices and has no plans to venture into new markets or acquire other companies. Nevertheless, it consistently ranks as one of the largest contractors working solely in the Washington, D.C., region. It also is one of few companies to be listed on the Washington Business Journal’s “Best Places to Work” for 10 consecutive years.
DAVIS has a tightly focused business strategy. About 55% of its revenue comes from general building and 42% from interiors and tenant improvements. The firm is known particularly for large occupied renovations and modernization projects. Occupied renovations can often be less safe than new construction because the jobsites are more unpredictable, but DAVIS has a strong safety record. It has not had a fatality since 2003 and its experience-modification rate is 0.63.
The firm is active in the community. It contributes to more than 80 nonprofits and industry groups, including Jubilee Support Alliance, JDRF Boys + Girls Club of Greater Washington, Children’s National Health System and the National Building Museum. Davis, the firm’s president and CEO, sits on the board of the Samaritan Inn, a D.C-based organization that helps individuals, including many construction workers, who have addiction problems.
These are just some of the many reasons why ENR MidAtlantic has selected DAVIS Construction as the 2016 Contractor of the Year for the region—which covers Delaware, Maryland, Pennsylvania, Virginia, West Virginia and the District of Columbia.
“It isn’t about DAVIS making the most money on the project,” Davis says. “It’s about our architects being proud of the projects or clients feeling their objectives have been met. We want our subcontractors to feel like they did a good job and made their profit.”
Teamwork begins with the firm’s leadership, which includes Davis, Moyer, Cotter and Peggy Jones, senior vice president of finance. All four sit on a 12-person management committee. Davis, Moyer and Cotter own 30% of the company, and the ESOP owns the other 70%.
Half of the firm’s earnings are retained in the company each year; the other half is returned to employees through incentive bonuses and a contribution to the ESOP.
Allison White, a DAVIS architectural project coordinator, says the firm’s leadership and its ESOP are two reasons she returned to the company after a six-year stint at other firms. She says the ESOP “makes people really consider the decisions they are making and how they approach their projects.”
Davis says this long-range view allows employees to focus on building client relationships for the firm instead of worrying about bonuses based on individual success. The plan seems to have paid off: Repeat clients account for about 80% of the firm’s business.
Perhaps the best example is Capital One Bank, with which DAVIS has had a 16-year relationship. Twelve years ago, DAVIS built its first $100-million project, Capital One’s Tysons Corner, Va., headquarters. The firm now is constructing an even larger project for the bank, a mixed-use megacomplex, also in Tysons. The 470-ft-tall building will be the second-tallest structure in the area. Only the Washington Monument rises higher. The complex will include residential units and a Wegmans supermarket. “It qualifies us as one of the big boys,” Davis says.
Barry Mark, Capital One vice president for workplace solutions, says the project leverages an integrated IT platform that allows the team to see, in nearly real time, when changes are approved, designed and issued. “DAVIS applies analytical rigor to all aspects of a construction project,” Mark says, “including the bidding process, construction and cost decisions, and pre-installation testing to optimize our investments.”
This spring DAVIS completed another noteworthy project, the 12-story, 250-micro-unit WeLive building in Arlington, Va. It is owned by the co-working office giant WeWork and includes month-to-month shared and prefurnished apartments. Geared toward millennials, WeLive also has office space and many amenities and community areas.
Barbara Mullenex, a Perkins Eastman principal who has worked on WeLive, has collaborated with DAVIS on about 10 jobs in the last 25 years, including one with a litigious owner a few years ago. “Even when things are really, really difficult,” she says, “even when [owners] are litigious or potentially litigious, [DAVIS] works with all parties to make sure things don’t escalate.”
DAVIS is perhaps best known for its modernizations, especially those involving historic buildings. One such current project is D.C.’s Uline Arena. It was the site of the Beatles’ first U.S. concert and President Eisenhower’s first inaugural ball, but the structure has been abandoned for years. DAVIS is currently converting it into 245,000 sq ft of multilevel office and retail space, including a D.C. flagship store for REI, the outdoor-gear retailer.
The team preserved some elements of the original building, including a third of the barrel-like structure’s concrete thin-shell roof and the brick-faced facade. New construction includes rectangular floors for offices underneath the arena’s vaulted ceiling and roof, which measures more than 60 ft tall, 164 ft wide and more than 324 ft long.
The project team members translated the original 1930s construction documents, which were written in German, to help them create temporary bracing before demolishing two-thirds of the shell. They adopted several support methods, including a new steel spring point installed to the underside of the shell, 60 ft above the arena’s floor, and a series of external post-tensioning cables at each existing column to carry the thrust from the shell.
Seismic bracing was needed, including a temporary 70-ft “drift tower” with drag struts anchored to the ribs on the roof and also anchored down through the shell with feet. Complicating the work was that large cutouts in the roof—which create terraces for the office floors—made the shell even less stable.
Dominic Argentieri, DAVIS vice president of construction planning and strategies, says the firm worked hand-in-hand with several engineering firms, including the engineer-of-record, Silver Spring, Md.-based Tadjer-Cohen-Edelson Associates Inc., to design the bracing systems. “Everything we do is a lot more than just DAVIS,” Argentieri says. “It’s bringing the right people in.”
Another complex Washington project is 655 New York Avenue, a triangular, 750,000-sq-ft mixed-use development next to the Washington Convention Center. The project includes a new curved curtain wall office tower. It also incorporates 19 historic buildings that had to be temporarily braced during construction, including two salvaged historic buildings that will be entirely rebuilt, and five historic facades at the edge of the excavation.
Two historic buildings were repositioned to maximize the site’s efficiency. A four-story, 100-ft-long structure that weighs 880 tons was moved 34 ft; a four-story, 110-ft-long building weighing 1,100 tons was moved about 65 ft.
Occupied renovations, such as Alexander Court in Washington, are staples for DAVIS. The $135-million project includes adding three structural-steel floors to an eight-story, post-tensioned-concrete office building.
Safely installing new building components, such as elevators, mechanical and electrical risers while not disrupting the tenants is a major challenge. Patrick Cotter—DAVIS senior project manager and Dennis Cotter’s son—said a realistic work plan and project sequence were developed early in the project so the tenant will know how the work will affect the existing structure in each phase. DAVIS occupied an office in the building, partly to experience those disruptions “and revise something that doesn’t feel right,” the younger Cotter says.
Another occupied renovation, 5600 Fishers Lane in Rockville, won ENR MidAtlantic’s Best Project for renovation/restoration and will be included in the October issue. DAVIS completed the 1.5-million-sq-ft job in 55 months with minimal disruptions to tenants. The team performed “noise mock-ups” to confirm which construction activities were quiet enough to perform during business hours.
Davis says that when D.C.’s occupied-renovation market took off after the recession ended, the company was well positioned because his father had focused on that sector before he sold the firm in 1985.
Davis also says that his father, who died in 1990, would have loved the company’s recent 50th anniversary party, held at the National Building Museum. Edwin Davis, Jim’s grandfather, was a security guard in the landmark building—which then housed the U.S. Pension Bureau’s headquarters—before co-founding a construction company of his own in 1919. Jim Davis says that his father “would have thought [the party] was over-the-top cool, and he would have been so proud of the buildings that we’re doing.”








Post a comment to this article
Report Abusive Comment