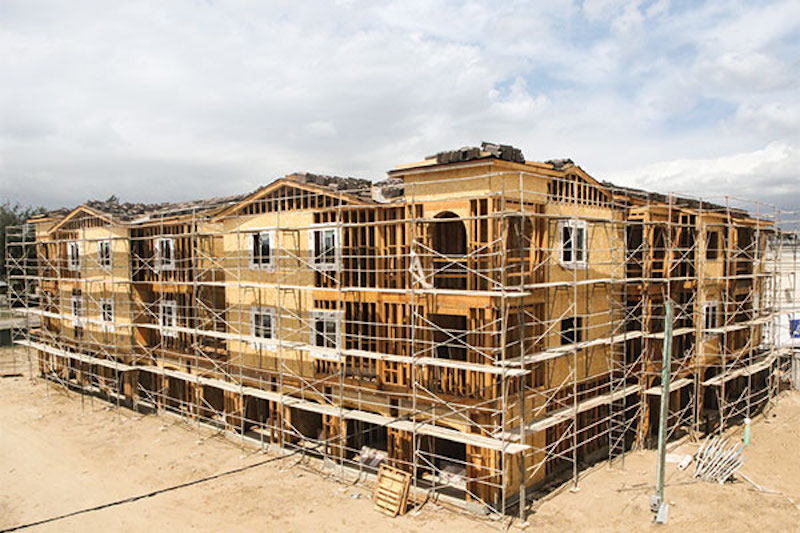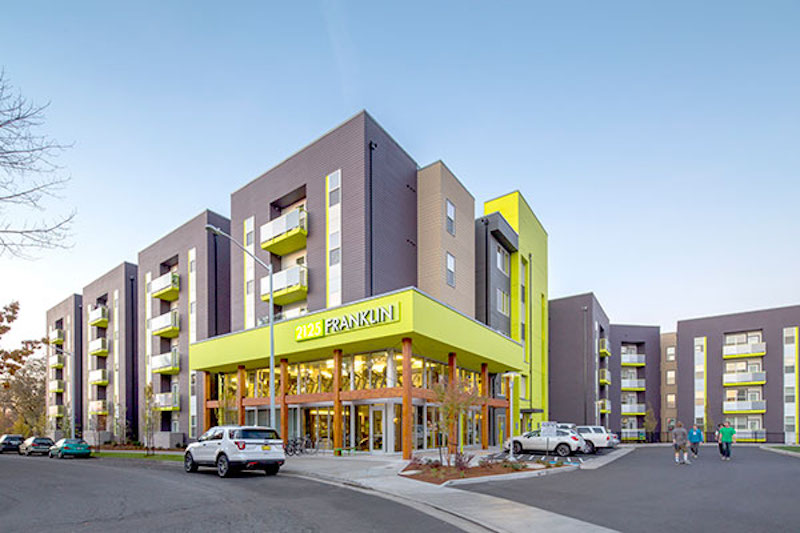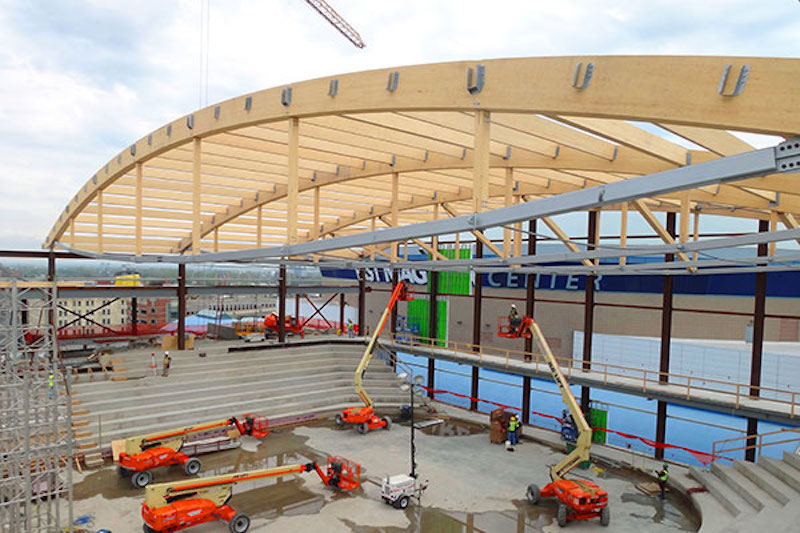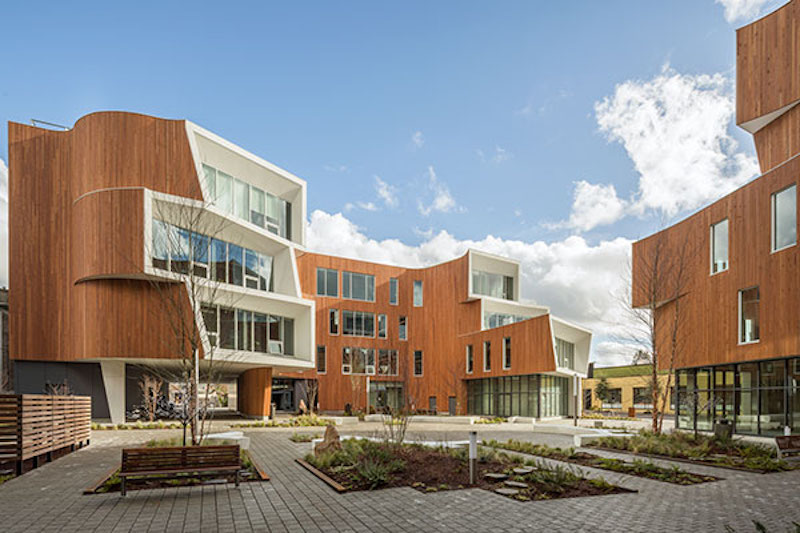When commercial and residential designers are looking for structural beams that provide stability and strength, engineered wood is an attractive option, offering cost savings and an opportunity to showcase wood’s intrinsic beauty. Whether the project’s objectives include sustainability, cost savings, or structural alternatives for innovative design, many designers and developers choose engineered wood to help achieve those goals.
Here are a few recent examples of projects that took advantage of engineered wood’s performance, availability, affordability, and aesthetics.
Santa Barbara Apartments

When framing estimates for a new apartment complex in Rialto, California, came in high, developer Barbara Monroy of BM Investments didn’t give up. The original project design presented several challenges: the foundation design included expensive grade beams; few of the floor plans stacked, which created a complicated framing plan; and it included costly prefabricated steel shear wall frames surrounding each garage. So Monroy had the project value engineered, and a switch to glulam and wood-framed shear walls got everything back on track.
Learn more about the project, including how the use of glulam created enough cost savings to be equal to one building on Designers Circle.
2125 Franklin Student Housing

Located in Eugene, Oregon, this all-wood, mixed-used student housing building was designed to articulate the aesthetics of the Pacific Northwest while saving costs and performing a myriad of functions. The first floor houses retail space, a café, fitness area, study rooms, and a parking garage. The four upper floors provide 192 four-bedroom, four-bath units for students at the nearby University of Oregon.
The architect chose glulam beams because they were readily available, cost less than concrete and steel alternatives, and provided a warmth that other solutions could not while fitting “well within the project’s budget.” Exposed, stained glulam posts provide a visual counterpoint to the bright colors chosen for the façade, and stock glulam beams were chosen to support the 20-foot long spans in the units as well as the door and window headers.
Read more about this attractive, affordable all-wood student housing project on Designers Circle.
HarborCenter

The HarborCenter complex in Buffalo, New York, rises from what was once a parking lot, improving the local landscape and putting the property to better use as a true community space. Two NHL-level ice hockey rinks, making up the top two floors, are the highlight of the complex. A glulam roof system soars above the primary rink, providing a touch of warmth in contrast to the ice below and the concrete and steel elsewhere in the structure. By using hybrid beams, the design team was able to reduce the amount of wood (including the weight) in the structure enough to integrate wood decking in lieu of traditional steel bar joists and corrugated roofing.
“There was a strong desire to use wood,” says Ben Downey, PE, senior project engineer, noting wood’s aesthetics and sustainability in particular. “We like how it feels, how it looks, and that it’s renewable.”
Read more about HarborCenter’s thoughtful structural design on Designers Circle.
One North Office Buildings

One North Office Buildings in Portland, Oregon, are comprised of three multi-story timber-framed office buildings called The Radiator, One North: East Building, and One North: West Building. The three structures surround a large 14,000-square-foot courtyard, open to the street for use by both tenants and neighbors. The developers wanted the buildings to have a strong sustainability focus and chose glulam to frame the structures to take advantage of the beams’ carbon-sequestration capabilities. The glulam framing, which was left exposed to the interior, also met the aesthetic goals of the finished space.
One North differentiates itself in a number of ways, according to Ben Kaiser, project architect and developer. “We started with the goal to have three buildings that shared resources for the benefit of the block. The courtyard was designed to be a community space, given back to the neighborhood.”
Read more about the project, including how glulam played a part in the focus of sustainability of One North on Designers Circle.
More from Author
Mark Halverson | Oct 26, 2016
Compelling conversations about wood: East and West Coast regional challenges
Fast-rising designers Ben Kasdan and Blake Jackson offer candid perspectives from both coasts on the merits—and challenges—of designing with wood and compare notes on how architects can change perceptions by dreaming big and pushing boundaries.
Mark Halverson | Jul 21, 2016
Economical, energy-efficient roof assemblies
Not all roof and ceiling assemblies are created equal, especially when it comes to energy performance.
Mark Halverson | Jul 5, 2016
Takeaways from 2015 Texas tornadoes: Construction details make a difference
Stronger building components combined with more intentionally constructed connections can mean the difference between buildings that withstand tornadoes and those that don’t.
Mark Halverson | Nov 20, 2015
Schooling the visitor
Exposed glulam and other engineered wood products help WSU tell its technology story
Mark Halverson | Aug 25, 2015
Engineered wood helps meet booming demand for multifamily projects
Multifamily housing starts reached 358,000 in 2014, a 16 percent increase over 2013 and the highest total since 2007
Mark Halverson | Jul 29, 2015
Glulam provides aesthetic, structural, and safety solution for Appleton Mills project
The Appleton Mills complex includes 5 million square feet of space, with an original structure built in the 1870s and another building added in 1906
Mark Halverson | Jun 30, 2015
Which Is More Efficient: Wood Walls or Steel and Masonry With Continuous Insulation?
By nature, wood has nearly four times the thermal resistance of steel or masonry
Mark Halverson | Jun 5, 2015
Exposed glulam framework offers quiet complement to Jackson Hole airport’s mountain backdrop
A three-phase expansion and renovation, which began in 2009, nearly doubled the size of the aviation hub; the only one located in a national park
Mark Halverson | Jan 2, 2015
Case studies: Engineered wood brings cost savings and design flexibility across commercial project types
For commercial architects facing increasing pressure to design innovative structures while simultaneously cutting costs and accommodating tight deadlines, engineered wood systems are providing a welcome solution. With the abilities to span long distances and support increasingly greater heights, engineered wood and wood structural panels deliver performance and versatility alongside familiarity, availability and affordability. SPONSOR CONTENT















