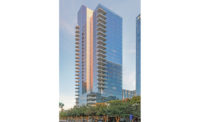Detroit Foundation Hotel
Detroit
Award of Merit
Owner: Aparium Hotel Group
General Contractor: Sachse Construction
Lead Design Firm: McIntosh Poris
MEP Engineer: MA Engineering
Architect of Record: Simeone Deary Design Group
Historic Consultant: Kraemer Design Group
Structural Engineer: SDI Structures
The 95,000-sq-ft Detroit Foundation Hotel connects two historic buildings unique in height, materials and overall structure.
The Pontchartrain Wine Cellars building, built in 1882, was structurally unsound. New steel supports were added to accommodate a rooftop and fifth-floor banquet space addition. More than 50% of the floor joists had to be replaced due to damage or rot. The Detroit Fire Dept. building, built in 1929, had post-tensioned concrete on the first floor. The concrete slab was X-rayed to locate all of the cabling, which helped crews avoid cables during installation of through-floor structural steel. During the preconstruction phase, the project team implemented more than 100 modifications that generated about $2 million in savings. Among those strategies, small-scale demolition was conducted to evaluate materials, assess structural elements and look behind walls. The hotel’s 100 rooms have 54 different layouts. The project team met deadlines, in part, by averaging 110 trade partners on site each day, six days a week.






Post a comment to this article
Report Abusive Comment