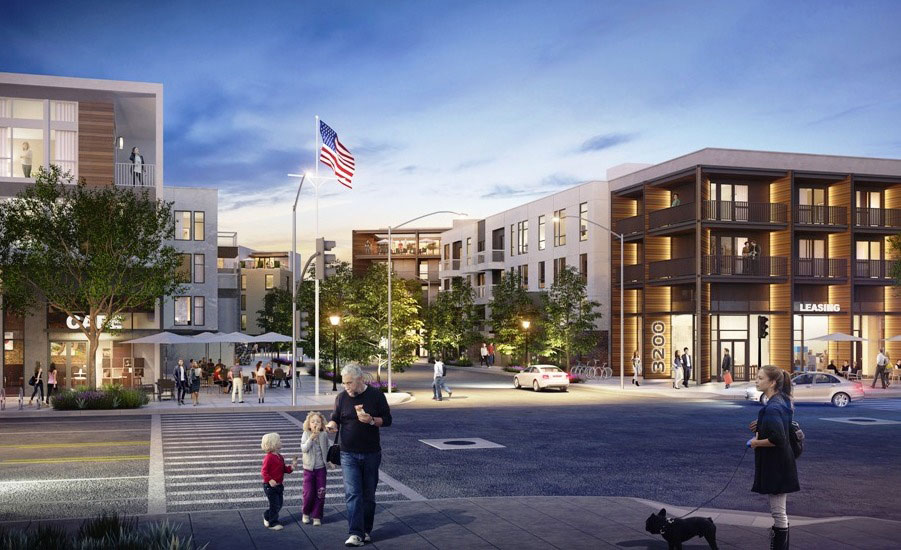It looks like Pasadena will be getting a large, new Transit Oriented Development (TOD). Thanks to a recent unanimous approval from the city’s design review commission, the 550-unit 3200 East Foothill project should begin construction next year.
Designed by the Los Angeles office of Steinberg Hart, the mixed-use community is located along East Pasadena’s Foothill corridor, in close proximity to the Sierra Madre Villa Metro Gold Line Station. The site was originally used as a naval testing facility and was walled off from nearby residents before being turned into a public storage facility.
The new 3200 East Foothill will revitalize this isolated city block into an active, engaged community nexus. The reimagined site is envisioned as a pedestrian-friendly diverse mix of residential, retail, dining, and green space.
As part of the city’s general plan update, the East Pasadena Specific Plan added capacity for 750 units near the Sierra Madre Gold Line Station, says Simon Ha, AIA, LEED AP, partner at Steinberg Hart. “The site is within 1500 ft of the station and provided an opportunity to fulfill the mandate to build housing near transit,” he says.
Inspired by the “diversity and richness” of Pasadena architecture, the driving force behind the design of the 8.5-acre, 550-unit mixed-use community was to create a vibrant, engaged transit-oriented neighborhood that integrates into, and serves, its surrounding community, says Ha.
“Pasadena is filled with diverse architecture that varies in style and creates unique urban experiences, but the city’s design essence is united in a hierarchy of spaces and scale, differentiation of roofline modulation, façade depth and shadow, façade layering and a great attention to transitions and linkages between buildings and the streetscape,” he says.
Highlights of 3200 East Foothill Blvd include a pedestrian oriented neighborhood serving retail, live/work units, and a privately maintained, publicly accessible park, as well as multiple courtyards and pool areas, a paseo, and a dog park. Officials say the project features more public open space than any other large-scale project in Pasadena. Los Angeles-based RELM is serving as landscape architect.
In a tribute to its naval roots, the project will incorporate a few original artifacts from the site, including a missile silo, torpedo, flagpole and Navy anchor seal.
The development, owned by High Street Residential, a subsidiary of Trammell Crow Company, is composed of 481 market rate apartments, 23 moderate income apartments and 46 low income apartments.
“The most fascinating challenge we faced was how to develop a cohesive architectural language for the entire project while creating clear differentiation, hierarchy, unique human experiences and a sense of place,” says Vikas Shrestha, associate principal / senior project manager at Steinberg Hart. “We addressed this challenge by developing distinct, contextual architectural vocabulary for commercial vs. residential zones and then methodically overlaying key signature elements that we call primary and secondary enhancements in addition to strategically placed and architecturally expressed building lobbies.”
To create differentiation between public and private realms of the project, Shrestha says they used different massing and material strategies within the cohesive architectural language we developed for the project.
Ha says the newly activated site plan is centered around the idea of creating a vibrant urban village where a large, publicly accessible central park and retail court serve at the center to promote interaction among residents and the neighboring community. “A key design feature that connects the public street to this new community is a pedestrian-friendly, shared street plaza where cars are an invited guest,” he says.
To further welcome the community in, Ha says they placed smaller scaled massing along Foothill Boulevard, creating a pedestrian-friendly, neighborhood-serving retail environment. “The interplay of public and resident-severing spaces fosters opportunities for chance-encounters between neighbors, creating an engaged village,” he says.
The project received approval from Pasadena’s design review commission on March 26, 2019 and is anticipated to break ground in 2020.


Post a comment to this article
Report Abusive Comment