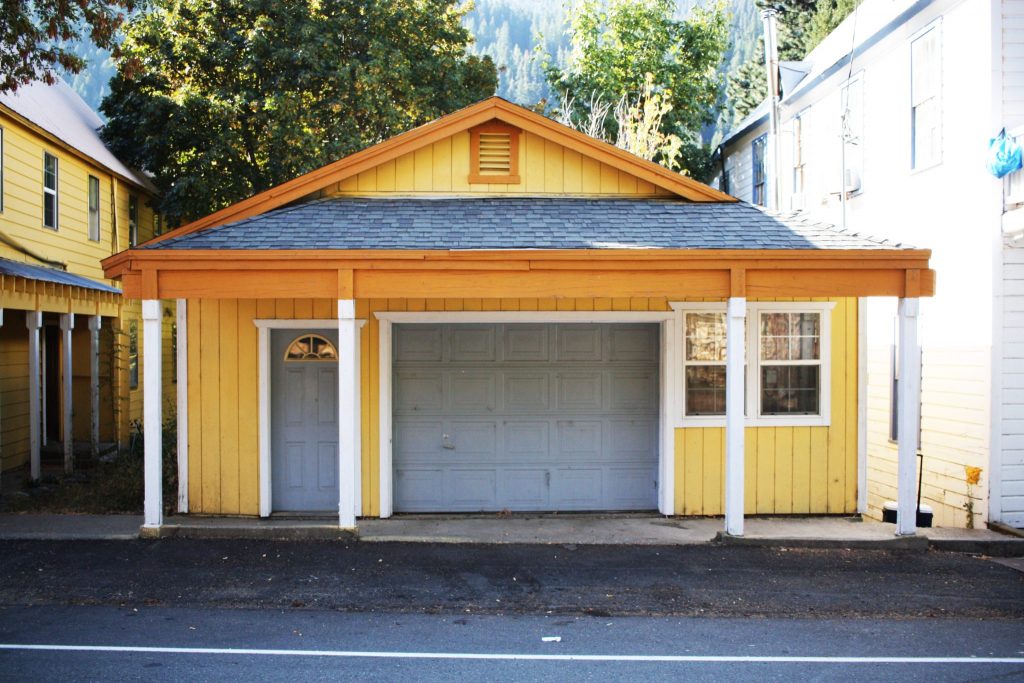Turns out, today’s homeowners want livable garages.
The days of dirty, dusty and storage-filled garages have come to an end. This isn’t your grandfather’s garage anymore.
Believe it or not, many builders and renovators are transforming garages into useful, comfortable living spaces.
In fact, according to this article in the Globe and Mail, “the City of Toronto, building permit data from 2014 showed homeowners had spent almost $30 million on more than 2,400 garage conversion projects. This doesn’t take into account all of the other projects that have taken place since. Or might have been constructed without the appropriate building permits.”
So why are more and more people converting the garage into a livable space?
Converting your garage into a livable space is a fantastic opportunity to maximize your home’s square footage. Also, you’ll get valuable use out of the space. Whether it’s to accommodate a growing family or using the space to be better utilized for your lifestyle — garage conversions are all the rage.
The trend is especially popular in urban areas where real estate is expensive, and backyards don’t allow for further expansion.
Garages are a new-found treasure trove of space.
A great option for an extra living room, a home office, home gym, workshop, studio or other need. Also, with the increase in many companies allowing employees to work from home, the garage is the new frontier for gaining a workspace.
Turns out… converting the garage into a livable space is easier than people think.
Homeowners who are doing extensive renovations on their homes, find that it makes sense to demolish the garage completely in order to allow construction equipment to gain access to the rear of the house. Afterwards, garages are then rebuilt as part of the overall home renovation project as new living space. And if there’s a room also being built above the former garage such as a loft-style design, then the space is doubled.
For homeowners who want to convert their garage but don’t want to invest in a full reconstruction, making a garage into a habitable space requires a number of specific considerations.
Here’s how to get started converting the garage into a livable space:
To start, municipal codes often regulate certain aspects ranging from window and door requirements to electrical outlets and plumbing. Keep in mind, renovating a bare-bones area that was intended for cars and storage isn’t a total dream.
Special permits that adhere to zoning requirements are required.
Every city is different so it’s important to work with an experienced builder who is familiar with the building codes of your area.
Here are some other things to consider about converting the garage into a livable space
- The space needs to be at least eight feet high and have proper ventilation, insulation, heating, lighting, and drywall.
- A strong, insulated wall, with or without windows, needs to be built where the garage door is located.
- The floor needs to be raised above the concrete and covered with a warm, comfortable material.
- Household equipment that may currently exist in or near the garage such as a furnace, hot water tank, laundry appliances or central vacuum needs to be sectioned off if you don’t want the expense of moving them.
There’s no denying that garage conversions are a great way to avoid extending the square footage of your home. For Toronto and other areas in the GTA, sometimes additions aren’t permitted. Which means a garage conversion solves that problem. This way you’re not changing the footprint of your home.
What’s the process?
A general contractor will assess the space and provide design concepts. When a plan is confirmed, he’ll submit the application to the municipality to receive a permit to build, demolish or alter the structure or space.
The review process can be time-consuming. And sometimes, adjustments have to be made. But it’s a necessary step.
A zoning examiner will assess the garage to determine if all zoning requirements have been met in the plan.
Some of these requirements can include the size and scope of the project. Along with its location in relation to other structures on the property. This is also when the examiner will likely factor in parking requirements on the property and your street.
During this time, the zoning examiner will also outline any special requirements for the property. According to your city’s bylaws. In some cases, aspects can be modified to meet the needs of the builder. If this is the case, an application to the Committee of Adjustment is required.
If a builder or homeowner doesn’t apply for a permit and starts the construction, there can be major fines and stop-work orders. In addition to this being a huge obstacle for you as a homeowner, it can also be costly in the long run.
Failure to obtain the proper building permits can force you to have to remove already constructed material and still pay for the unused building materials as well.
And finally…
Although a garage conversion may be ideal for your needs, also consider the effect it may have on the resale value of your home if you ever plan to move. The conversion may or may not be welcomed by a buyer. Instead, remind the buyer that the space can easily be turned back into a garage. Then buyers might not mind your renovation. They might even enjoy an even cleaner and well-insulated parking space for their vehicle.
Whether you need more storage space or just want a more livable space in your home. Renovating a garage may be the ideal solution. It’s a major renovation. But the rewards of that extra square footage can greatly enhance your lifestyle and enjoyment of your home.
