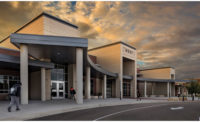Orville H. Platt High School Additions and Renovations
Torrington, Conn.
Best Project
Owners: City of Meriden
Owners Representative: Arcadis
Design Firm: Antinozzi Associates
Construction Manager: O&G Industries Inc.
Civil Engineer: Stantec Consulting
Structural Engineer: Thomas A. Torrenti P.C.
MEP Engineer: Altieri Sebor Wieber Consulting Engineers
Architectural Design Consultant: ArchiChord LLC
Subcontractors: Construction Services of New England and DesignRI LLC (Pool); Eastern Energy Services (Plumbing)
This $110-million, four-year project built and renovated some 265,000 sq ft of a high school without disrupting school operations. The work was finished on time and under budget despite a three-month delay due to rebidding the project.
O&G Industries says the work was rebid in response to a mechanical, electrical and plumbing system redesign to bring the project cost in alignment with its budget. But O&G says using the Last Planner System for Lean schedule management helped the team achieve detailed preplanning with stakeholders. It also helped remove potential obstacles that could have delayed construction of the school, which has an enrollment of 1,100.
Building a rooftop chase—a 700-ft-long utility corridor for housing four miles of piping and wiring—was the first large technical challenge of the project’s first phase, the team says. Thanks to extensive coordination with the school, strategic scheduling and cooperation with contractors, it was completed without interruption and on time.
Construction of the two-story, 2,400-sq-ft media center, entirely cantilevered off the northwest corner of the building, created one of the school’s most striking features. It required some bridge construction strategies, including heavy structural foundations and fully welded trusses and bracing connected to oversize concrete foundations.
The project also improved the school’s energy performance by achieving 24.5% better energy efficiency than code, reducing potable water usage by 30% and recycling and salvaging 50% of construction and demolition debris. “It was pretty rigorous execution of the project,” one judge noted.
Renovation of the pool included converting its filtering system to a saltwater/UV light system to eliminate chlorine. By using returns from the school’s heating system to warm the water, the team says the school is able to conserve energy.
The 950-ft auditorium required high-level craftsmanship to achieve the designed aesthetic, including corrugated metal wall panels and custom architectural woodwork at multiple angles. The auditorium’s lighting and sound systems received upgrades too.
Students interested in learning about careers in construction benefited from an award-winning program that included education, site tours and demos. The educational program was conceived of by the project manager and developed jointly with faculty.
In coordinating mechanical, electrical, plumbing and fire protection, the use of building information modeling linked to the Trimble BPS System provided extreme accuracy and reduced errors in placement to a fraction of a percent.
Trades were able to site and install anchors and components before concrete floors were cast. Traditional methods would have required crews to drill 9,000 holes overhead through decking and concrete in a time-consuming process. By using the BIM and GPS positioning, crews could walk the metal floor and roof decking to pinpoint where holes needed to be made. Despite the large scale of the project, the team says there were less than 100 minor close-out items on the punch list.






Post a comment to this article
Report Abusive Comment