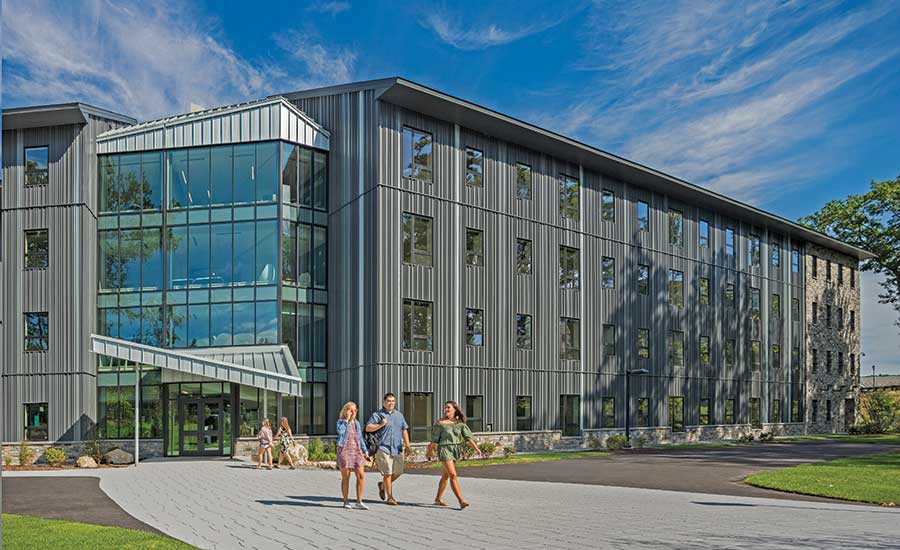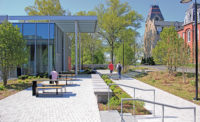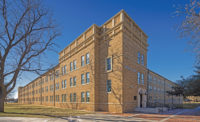Monadnock Hall
Manchester, N.H.
Award of Merit
Owner: Southern New Hampshire University
Owner’s Project Manager: PMA Consultants
Lead Design Firm: Mackey Mitchell Architects
General Contractor: Whiting Turner Construction Co.
Civil Engineer: TF Moran
Structural Engineer: Foley Buhl Roberts and Associates
MEP Engineer: Rist-Frost-Schumway Engineering
Geotechnical Engineer: H.T.E. Northeast
Architect: Lavallee Brensinger Architects
Subcontractors: Zero By Degrees (Building Envelope Testing); American Steel Fabricators; Denron Plumbing & Heating; Andrews Construction (Sitework)
Despite having only limited details for this $29.5-million dormitory project when the notice to proceed was issued, the team worked diligently through a New Hampshire winter and beyond to finish on time and below budget in 19 months.
After learning only the design-build project’s general location, number of dorms to be replaced and the dormitory opening date, the team says it immediately went to work identifying materials needed and determining how the structure would fit into the campus master plan.
The four-story, 300-bed dormitory, organized around a center “knuckle” of common and support spaces, solves the university’s problem of replacing outdated residence halls, the team says. It accommodates students with both disabilities and autistic students through increased levels of acoustic separation while being fully integrated. For sustainability, a tight building envelope with photovoltaics was designed to meet up to 75% of the hall’s annual electricity needs.
The team says its proactive approach to conflict resolution and constant communication helped to smooth the delivery of the stone facade and meet an aggressive schedule. More than $3 million in budget savings was returned to the university for use on other planned construction projects around campus, according to Monther Mardini, assistant vice principal of Capital Projects for Southern New Hampshire University.





Post a comment to this article
Report Abusive Comment