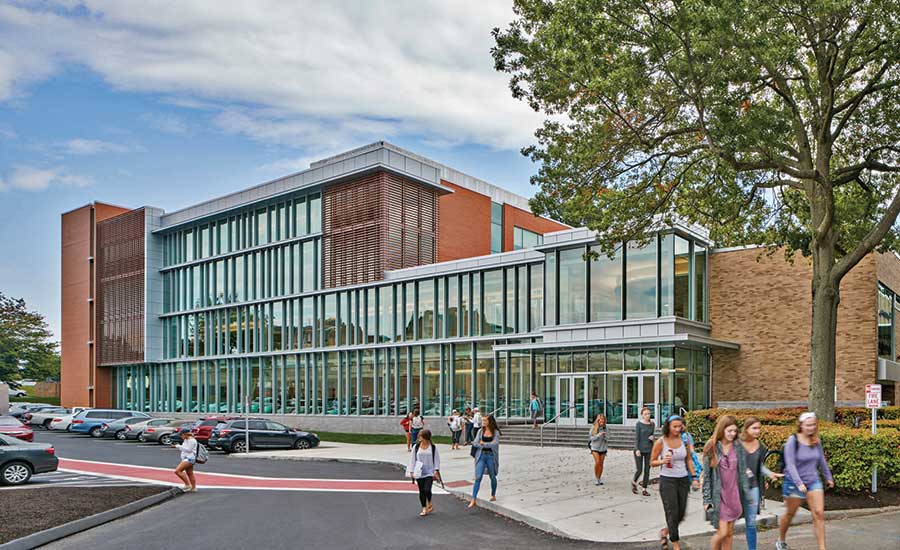Marion Peckham Egan School of Nursing and Health Studies
Fairfield, Conn.
Award of Merit
Owner: Fairfield University
Lead Design Firm: Newman Architects
Construction Manager: Gilbane Building Co.
Civil Engineer: The Huntington Co. LLC
MEP Engineer: Kohler Ronan LLC
Structural Engineer: Michael Horton Associates
Interior Design: RDG Planning & Design
Originally housed in a four-decade-old, 16,000-sq-ft, two-story building, the four-story addition expands the school’s facility to more than 70,000 sq ft.
The $25-million project, delivered on time and within budget, includes a palliative care center with space to accommodate 120 students, as well as simulation training space with fully functioning headwalls, task lighting, medical gases, compressed air, oxygen and vacuums used with “smart” manikins for medical training. The team says these features presented challenging MEP requirements.
Furthermore, the team says that the connector for the building required developing methods for working over a stream on lifts and a hydro-scaffold. Early collaboration between the construction manager and the design team helped to determine that the main building should be located 16 ft from the stream to allow room for a mason’s scaffolding to be constructed. This also helped provide access for heavy hoisting equipment.
German-fabricated Vogl ceilings—an acoustical gypboard—required more than six months lead time due to requirements of the unusual material, according to the project team. Factory reps had to spend two weeks on site finding a low-VOC paint to conceal the glue seams between boards.
The project team also noted that advanced planning and scheduling were critical for avoiding delays.





Post a comment to this article
Report Abusive Comment