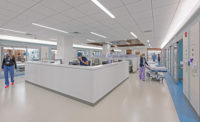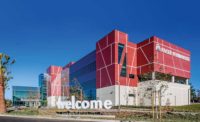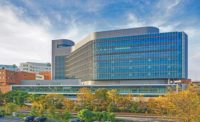101 Jackson Street Expansion
Maynard, Mass.
Best Project
Owner: Lowell Community Health Center
Lead Design Firm: Durkee, Brown, Viveiros & Werenfels Architects
Construction Manager: JM Coull Inc.
Civil Engineer: TEC Inc.
Structural Engineer: Yoder & Tidwell Ltd.
MEP Engineer: RW Sullivan Engineering
Subcontractors: EnviroVantage (Lead and Asbestos Remediation); Lake Industries (HVAC); Tenant Systems (Framing and Drywall); Sagamore Plumbing & Heating (Plumbing)
Renovating four floors of a former abandoned mill to create a much needed medical facility in downtown Lowell involved extensive remediation and challenging logistics, the team says.
The $26-million project encompassed six floors at 18,000 sq ft each. It was completed on time and under budget with work performed simultaneously across multiple floors. The team says it required extensive coordination and communication among the entire team, including 65 subcontractors and vendors.
Along with removing broken windows, rotted wood flooring and crumbling bricks, the team also mitigated asbestos and lead contamination throughout six floors, including removing 330 asbestos-containing windows and doors. The team also removed 150 tons of contaminated asphalt and 500 tons of contaminated soil. One judge says the project team excelled despite having “a difficult building to work with.”
Working in the constrained urban area with limited laydown space, the team had to bring material in through a narrow alley behind the building in a space shared with another contractor. To ensure the ground was strong enough to support a heavy crane, the team conducted compaction testing in the alley. It took significant coordination to maneuver a crane and massive steel beams in the tight area.
Some work took place at the health center’s existing facility, which abuts and shares space with the new health center. This included expanding the lobby, adding a security room, relocating doors and transforming existing office space into the new adult patient waiting room. The team purchased a temporary wall system that served as a dust barrier and safe environment for patients. The temporary system included panels with doors and lockable hardware and vents for negative air machines. Custom-made wall panels also reached the 14-ft ceiling heights while still maintaining structural stability.
A buy-out with subcontractors achieved significant savings, the team says. This allowed the health center to pursue some of its wish list items, including asbestos abatement of the entire roof, adding a conference room, updating the human resources department offices and paving the entire portion of the back alley.








Post a comment to this article
Report Abusive Comment