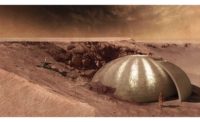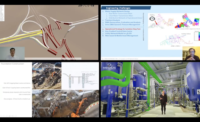Parking structures can often be an afterthought in larger projects, but the hidden costs of delays and design changes can upend an otherwise simple structure. Looking to eliminate the delays and waste in repeatable projects, Walker Consultants and Swinerton have launched Perq, a pre-designed, pre-engineered, modular parking structure that can be fully designed out in a matter of weeks.
While it’s composed of standard cast-in-place concrete and other typical elements of a modern parking garage, Perq saves time by working off a standardized BIM, which can be tailored to fit the requisite number of parking stalls or other site conditions. With all the design and engineering work completed up front, Walker and Swinerton say Perq can reduce the design and engineering time for a typical parking structure from months to only four to six weeks.
“We’re calling this a product and not a project,” explains Brian McCarthy, vice president and SoCal division manager for Swinerton. “In theory, it’s like purchasing a vehicle: You choose the color, the options, and so on.” Around 90% of the design and engineering elements for Perq are already complete, allowing owners to pick from six styles and customize the number of parking stalls. Perq is targeted at parking structures with between 300 and 1,200 stalls, which according to McCarthy accounts for about 80% of the past projects that Walker has worked on over the years. “We feel the pre-designed, pre-engineered model fits into a fixed product price—it fits into the market,” he says.
While Perq has a modular design, it is not going to use any extensive prefabrication of materials or components. And just because they are saving money on up-front design and engineering doesn’t mean a drop in quality, says Casey Wagner, executive vice president at Walker Consultants. “This isn’t a discounted product where we cheapen the product,” he says. “It reduces the need to make so many choices. This product funnels through all that process and delivers what the client needs, which is parking.”
While the structure is standard cast-in-place structural concrete, there are repeatable elements in Perq. The formwork is prefabricated, as the columns are the same across all Perq designs. But the real benefit is the repeatability of these designs. “All the rebar and shop drawings are all taken care of already,” says Wagner. Each Perq is heavily modeled in BIM, with only the site and slope requirements needed for the foundation work. “All the shop drawings are developed and approved on the engineering side,” he adds.
Rather than chase every possible configuration, Wagner says that Perq is intended for 60% to 80% of the parking structures that Walker and Swinerton have worked on in the past. “If it’s a seismic category D, that brings large changes to design,” he says. “We’re trying to fit in that niche where design can be repeatable, and make sure price can be met as well.”
Repeatability also means components such as staircases and elevators will always be the same, and that subcontractors will be able to work faster on repeat projects. “Subcontractors will appreciate the repeatability, the modular design. I expect there will be high productivity rates on this kind of work,” says McCarthy, adding that Swinerton is already talking to suppliers of rebar and other materials in certain markets to ensure a consistent supply chain for Perq going forward.
Perq also includes options for solar photovoltaic panels and battery storage for electric vehicle charging ports. These components are provided by Swinerton Renewable Energy, and reflect a changing vehicle mix in the U.S., says McCarthy.
Perq will initially be available across the continental U.S., and Walker and Swinerton plan to offer it as a fixed-price product to developers or other owners. But McCarthy does not rule out a Perq structure being submitted as a bid in a typical design-build parking project.






Post a comment to this article
Report Abusive Comment