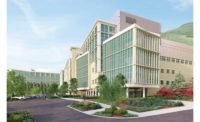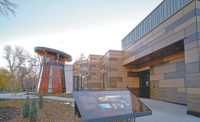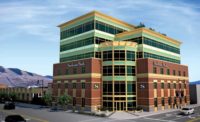Kenner Kingston, president of Salt Lake City-based Architectural Nexus, has some schematic sketches on his desk he’s reviewing with one of the firm’s associates. The drawings are not for a state-of-the-art laboratory or the new wing of a hospital, both market segments where the firm has gained particular prominence. Rather, they’re for a system that will collect and reuse rainwater for an off-the-grid house in Moab, Utah, a desert town in the southeastern part of the state. The firm is working with a community nonprofit that assists low-income residents in building their own sustainable straw-bale homes.
In a way, the project represents what Kingston sees as the firm’s future—innovative projects that are the result of collaboration and a smart, regenerative use of natural resources for people.
“In the past five or so years, we’ve had a real shift in our thinking. It is not about the project or the building, it is about the people. We are people driven in the pursuit of meaningful experiences,” Kingston says, paraphrasing the firm’s mission statement.
Since arising from the merger of Jensen Haslem Architects and Thomas Petersen Hammond Architects in 2003, Architectural Nexus has regularly ranked among the top 10 design firms in the Intermountain area. With nearly 120 employees and offices in Salt Lake City and Sacramento, Calif., the firm reported revenue of $19.9 million in 2017, followed by $22 million last year.
Robb Harrop, director of design for the firm, says creating those meaningful experiences in the built environment means finding out what is most important to clients.
“We like projects that have a purpose and a vision. Something deeper than just keeping the rain off your head,” he says. “We want to help clients find what is meaningful to them. We love working with clients who are engaged and thoughtful about a project. If it isn’t clear, we can walk with them through a process to find out. I hope we are able to surprise them. We always want to give them more than they are expecting.”
Diverse Design Studio
Architectural Nexus has completed several projects for the St. Luke’s Health System, which is based in Boise, including a $114-million hospital in Nampa that opened in fall 2017. Sandee Gehrke, vice president of operations at St. Luke’s, says the range of specialties at Architectural Nexus and its attention to detail have been a great asset.
“They came in and took time to learn from us as an organization about what makes us what we are,” Gehrke says. “They helped with conversations with our frontline staff and really brought things to a higher level. They realized our brand identity is rooted in our history in this area. They designed great facilities for us that also reflect our brand identity.”
“We are people driven in the pursuit of meaningful experiences.”
– Kenner Kingston, President, Architectural Nexus
Beginning in the late ’90s, Architectural Nexus has designed all four phases of the Huntsman Cancer Institute (HCI) at the University of Utah in Salt Lake City, and most recently completed the fourth phase, a 230,000-sq-ft, $100-million research and office facility.
Architectural Nexus knows and understands “the needs of cancer patients, and they approach things from that perspective,” says Ben Tanner, executive director of the HCI, who has worked on design of all the phases. “They apply design in a way that makes sense to the patient and may not be the way it is done in a traditional hospital.
“Their thoughtful work shows up in our patient satisfaction surveys. Patients always have great things to say about the look and feel of our buildings, and it’s a wonderful place for our clinical and research staff as well,” he adds.
Architectural Nexus is currently at work on phase five of the HCI, Tanner says.
In addition to health care, Architectural Nexus has designed several recently completed multifamily and mixed-use projects in Salt Lake City, including the $160-million, 400,000-sq-ft Hardware Village apartment and condominiums and a $7-million, 48,000-sq-ft residential and retail building in the city’s popular 9th and 9th district.
The firm also designs higher-education facilities across the country and last year oversaw completion of the College Activities Center at Gillette College in Gillette, Wyo. The building includes a 2,100-seat basketball arena, support facilities for athletes and flexible space for multiple uses.
Employee Ownership
Kingston says even though many of the company’s internal processes are aimed at sustainability and equity for clients, those values extend to employees as well. The company is on track to complete an employee stock ownership plan (ESOP) this year. Kingston says the move to an ESOP model has been challenging and caused the leadership to think deeply about the direction and values of the firm.
“When we started the [ESOP] process, it was based on transition of leadership and financial reasons,” he says. “In 2014 we really had a change in mindset, and the ESOP went from being a financial tool to a culture tool, a way to align with the values of the firm, and it became more positive. One of our partners said at one point, ‘What is more Nexus than an ESOP?’ and it just hit me that he was right. Since then, we have been more united in purpose and more purpose driven than ever before.”
The company also has an extensive mentoring program to nurture the next generation of employees, in addition to what Julie Berreth, vice president of operations, calls a “very flat compensation structure” and a commitment to paying employees a living wage. Berreth says the company recently joined the International Living Future Institute’s JUST program, which provides guidelines, ratings and external auditing for firms on social justice and diversity issues.
“It is all part of us trying to weave together and walk the talk of sustainability and regenerative design with social justice and empowering our people to grow,” says Berreth.
To align the firm’s philanthropic efforts with its values of social justice, Architectural Nexus created the Nexus Builds program about two years ago. Drawing on traditions of the design-build studio, Nexus Builds has partnered with the Seattle-based Block program, which designs, builds and places tiny houses for the homeless on donated spaces within a city. In a corner of the parking lot at the firm’s headquarters, employees have designed and are constructing a tiny, off-the-grid home that will be delivered to Seattle this summer.
Brian Cassil, director of communications for Architectural Nexus, says this building project has been different than other volunteer initiatives. “This is very purpose driven, but at its core it is also about mastery and how to get better at what we do,” he says. “Our next project will likely be closer to home, but this has really engaged a lot of us and got us excited.”
Kingston and Berreth both say that having a diverse workforce and a variety of disciplines are the firm’s key strengths. In addition to multiple LEED-certified designers, Architectural Nexus includes services in landscape design, energy analysis, interior design, animation and visualization and graphic design.
Kingston says having multiple disciplines under one roof not only allows the firm to tackle large, complex projects but also smaller specialty projects that may be using new technologies or techniques the Nexus team can learn from.
Beyond Simple Conservation
Architectural Nexus was among the early proponents of sustainable and environmentally conscious design in the region. In 2010 the firm’s Salt Lake City office became one of the first LEED Platinum certified buildings in the region.
“We want to bring a higher vision to a project, more than the client expects. We don’t want to look at a building stuck on a site, but how it enhances the wider community and the people around it,” Berreth says. “We try to push things as much as we can. Even if we are not putting something like PV [photovoltaic] panels on a project today, we want to anticipate they might be added one day and design space for them or other sustainable systems that may come later.”
But, much like the schematics for the water collection and reuse system that sat on his desk, Kingston sees the firm’s values and future expressed best in its design of its Sacramento office, a renovated office and warehouse building that opened in 2016 in the capital’s historic district. The building was designed and renovated using guidelines from the International Living Future Institute’s Living Building Challenge.
The completed project includes a composting system, onsite agriculture, onsite water filtration and treatment, highly efficient electrical systems and a solar PV array. It received level four LEED Platinum certification and in 2018 was recognized as the first Living Building in California and only the 19th in the world by ILFI.
“For a long time, most firms in our industry have been climbing this mountain called sustainability,” Kingston says. “Some of us who were lucky got to the top and looked across to see what was next, and we saw regenerative design, things like the Living Building Challenge.
“Regenerative design seeks to return the built environment to a more natural state,” he says. “It treats buildings as habitats, not as machines for living, like Le Corbusier said. I think more people in our industry are starting to wake up to the idea. I’m excited for the next five years because I think we are perfectly positioned for oncoming growth in regenerative design.”







Post a comment to this article
Report Abusive Comment