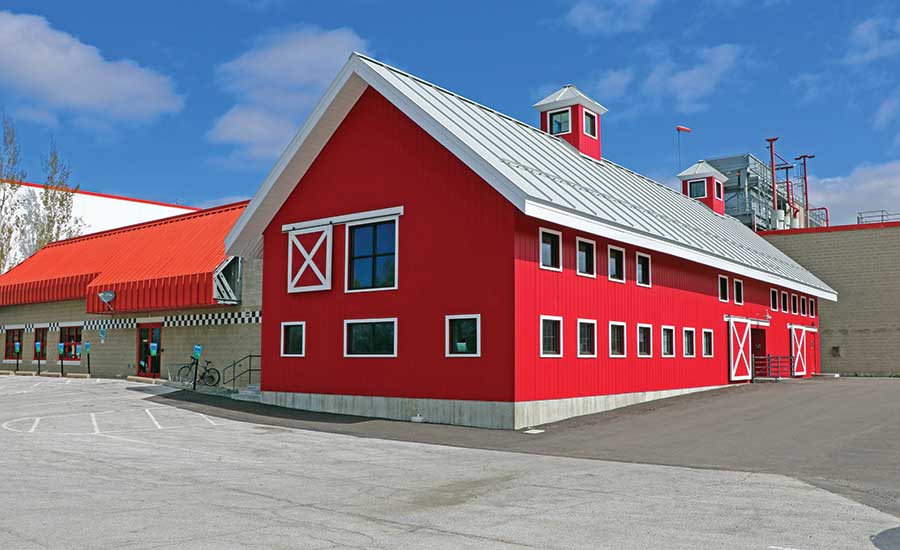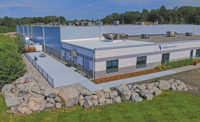Ben & Jerry’s Project Extra Chunk
St. Albans, Vt.
Award of Merit
Owner/Developer: Unilever / Ben & Jerry’s Homemade Inc.
Lead Design Firm: L&T Technology Services Limited
General Contractor: PC Construction
Civil Engineer: Cross Consulting Engineers
Structural Engineer: L&T Technology Services Limited
MEP Engineer: VHV
Subcontractors: Compass Construction (Modular Building); Stellar (Refrigeration Piping); Industrial4 (Mechanical Piping); John W. McDougall Co. (Metal Wall Panels); CCS (Steel Erector); VHV (Mechanical)
This $80-million fast-track expansion of a 20-year-old building was completed in 11 months, allowing the ice cream facility to increase production by up to 44%. Using a multiprime construction approach, seven contractors worked simultaneously on subprojects to expand eight areas of the manufacturing plant while keeping the existing facility in full production.
PC Construction’s $18-million portion included a 40,000-sq-ft addition, including a warehouse, packing hall, refrigeration building, wastewater treatment plant and sugar tank building. The scope of work included foundations, roofing, flooring, plumbing, HVAC, fire protection, select equipment installation and sitework. Materials included more than 25,000 cu yd of excavated material, 400 tons of structural steel and 62,000 sq ft of metal wall panels.
The work required extensive coordination with the other contractors to ensure safety and maintain the project’s schedule, including coordination with the plant production and quality control teams to avoid disrupting daily ice cream production.
Expanding the packaging hall required innovative construction/design techniques to accommodate the 42-ft-long by 31-ft-wide by 29-ft-tall “hardening tunnel” freezer. To maintain negative 40-degree freezer temperatures, the team constructed the tunnel inside the packaging hall to protect it from the Vermont weather.





Post a comment to this article
Report Abusive Comment