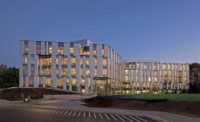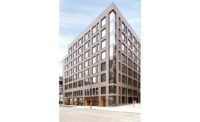Sideyard
Portland, Ore.
Best Project
Owner: Key Development
Lead Design Firm: Skylab Architecture
Contractor: Andersen Construction
Subcontractor: The Harver Co.; Culver Glass; Elite Electric Group; Caliber Plumbing; Teufel Landscape; ASI Structures; Sterling-Pacific; J&S Masonry; UFP Woodburn; Buffalo Welding
A 6,000-sq-ft leftover berm located within one of Portland’s busiest intersections proved to be the ideal setting for the 23,202-sq-ft, wedge-shaped timber structure that combines commuter-oriented retail with four stories of office space. Wrapped in brick masonry, the project provides a unique mixed-use anchor for the Burnside Bridge and a gateway to Portland’s Eastside.
Sideyard offers the latest example of how mass-timber construction can be performed faster, more efficiently and for less cost than conventional methods. Limiting concrete to the building foundation and two cores significantly reduced the amount of curing time that had to be built into the schedule. Fabrication of the cross-laminated timber structural system components and glulam beams and columns was planned within tight tolerances, resulting in little need for onsite adjustments.
As is often the case with unique buildings on unique sites, Sideyard also presented the team with some unusual challenges. Limited laydown and storage space required diligent coordination of on-time component delivery to facilitate immediate installation and maintain the project schedule. Portland’s wet winter weather defied the team’s best efforts to keep the timber dry, resulting in some water stains that were remediated with light sanding of the final product.
Safeguarding workers and pedestrians near the sandwiched site required sidewalk and street closures as well as a full-time corps of flaggers to prevent vehicles from swerving into the rounded street curbs surrounding the site. The measures proved successful, with no recordable safety incidents during the 16-month construction phase.
With exposed beams, crafted wood details and sun-filled windows, Sideyard brings modern industrial speculative office space to the community. The finished columns and beams will provide a foundation for tenant build-out, plus the site has the advantage of easy connections to public transportation with exclusive pedestrian and bicycle access. The project also included a pedestrian stairway that connects from the Burnside Bridge level to Third Avenue.







Post a comment to this article
Report Abusive Comment