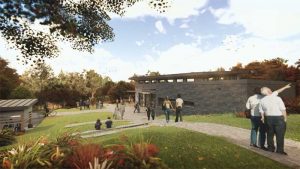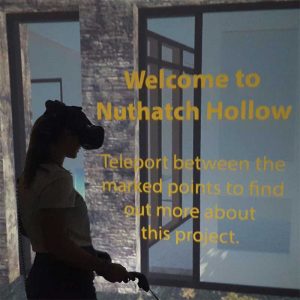by Amber Bartosh, RA, LEED AP, and Christina Aßmann, NCARB, LEED AP, CPHC

Recent developments in virtual reality (VR) technology allow for the visualization of unbuilt information as full-scale occupiable environments, providing previously unavailable insight to designers, clients, and other stakeholders. The capabilities of these Technologies offer opportunities for communicating and analyzing the quantitative and material aspects of the design decisions related to sustainability and the built environment in an immersive and understandable way, both for the discipline and the larger public. At Nuthatch Hollow in Binghamton University (New York), the building team is utilizing VR as a visualization and simulation tool to support the project’s sustainability and educational outreach goals.
Nuthatch Hollow is an environmental classroom and research facility located on a 28-ha (70-acre) nature preserve close to the campus. The 279-m2 (3000-sf) facility will be used primarily by the varsity’s environmental studies program for teaching and research, as well as by the larger university for gatherings and community-based educational sessions. The project team is pursuing both Living Building Challenge (LBC) and Passive House Institute U.S. (PHIUS) + 2018, Getting to Zero, certifications as a way to improve the overall resilience of the building, reduce the size and upfront cost of the onsite renewable energy system, and push the market for sustainable products and construction methods. VR has proved an invaluable tool for conveying the environmental analysis inherent in decision-making, as well as incorporating interactive educational content to facilitate understanding of the sustainable quality of the built environment.

Image © Amber Bartosh
Methods
In addition to using VR as a design tool to represent the full-scale spatial and aesthetic qualities of the Nuthatch Hollow project, the design team aimed to extend the technology’s capabilities to represent additional characteristics critical to achieving PH targets, including daylighting, ventilation, and public education outreach. The creation of this multi-faceted representation of the project required the design team to implement a variety of tools and methods, which engaged building information modeling (BIM), simulation, analysis, and user interaction platforms intended for video game production.
BIM to VR for spatial visualization
The design team used dedicated software to translate the BIM model into a VR-friendly environment. This method created a fluid relationship between the working design model and VR, which supported the building team’s use of the virtual environment in the design evaluation and project management process. This model was employed primarily by the in-house design team to communicate aesthetic decisions to themselves and the client, as well as to analyze shadow patterns and identify potential glare locations.
The direct connection between VR and the BIM model enabled the modification of design elements in real-time. Shifting elements in the BIM model were experienced in VR instantaneously. A fast-forward simulation of a year’s cycle of sun exposure and resulting shade patterns helped identify potential glare issues during specific time periods. Focusing on those critical time periods, changes were made to the model on the spot with immediate visualization of the results. Using this method, interior acoustical baffles were carefully placed to mitigate glare on the teaching surface. In this way, VR helped implement the holistic thinking LBC relies on—everything is connected in a purposeful way and elements can serve multiple functions.




