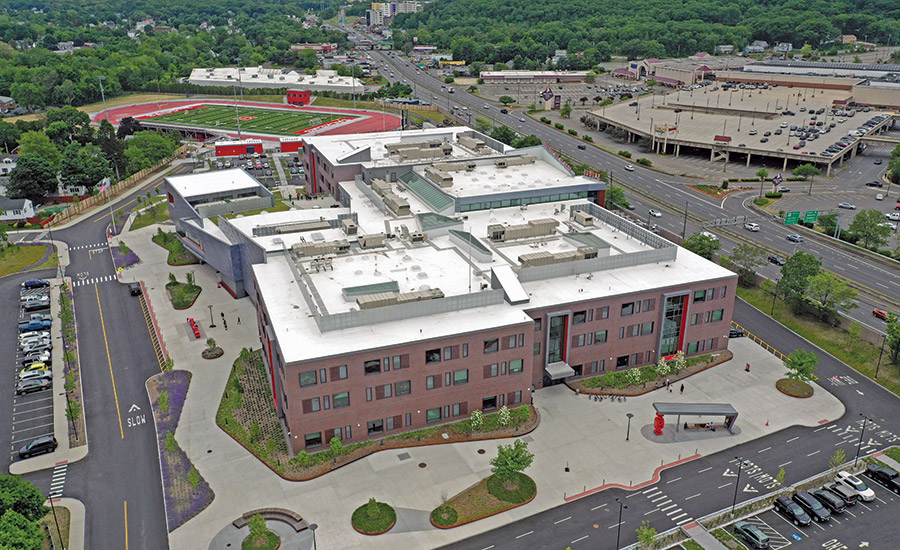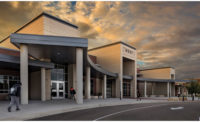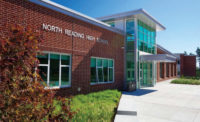Saugus Middle-High School
Saugus, Massachusettes
BEST PROJECT
OWNER: Town of Saugus
OWNERS PROJECT MANAGER: PMA Consultants LLC
LEAD DESIGN FIRM: HMFH Architects
CONTRACTOR MANAGER AT-RISK: Suffolk
CIVIL ENGINEER: Samiotes
STRUCTURAL ENGINEER: Foley Buhl Roberts & Associates Inc.
MEP ENGINEER: Garcia, Galuska, DeSousa Inc.
GEOTECHNICAL/GEO-ENVIRONMENTAL ENGINEER: McPhail Associates LLC
LANDSCAPE ARCHITECT: Crosby Schlessinger Smallridge LLC
SUBCONTRACTORS: Cavanaugh Tocci Associates Inc. (Acoustic and Theater Consultant); Point Line Space Inc. (FF&E)
Combine the relocation of a major piece of infrastructure with an extremely tight construction site and then add in the COVID-19 pandemic for good measure.These were the challenges Suffolk Construction tackled building a combined middle-and-high-school complex in Saugus during the height of the pandemic.
Suffolk finished work on the $160.7-million project in May, a little under two years after breaking ground on the 271,000-sq-ft school.
Related link: ENR New England Best Projects 2021
The new school, which has 1,360 students, was designed to support a STEAM-based curriculum that includes “learning pods, flexible project areas, makerspaces and tech shops including a woodshop, broadcast studio, coding and web/graphic design lab and 3D design and computer-aided design labs,” according to the project team.
Suffolk built the new school next door to the existing middle school, which was then cleared away and replaced with a multisport stadium with 1,250 bleachers seats, a concession stand, team rooms, space for referees and trainers and a press box.
However, in order to start site work, Suffolk and the project team first had to move “an active and high-flow sewer main,” which serviced not only nearby restaurants and hotels, but a nearby multifamily housing complex as well.
The project team worked closely with Saugus officials to divert, relocate and then reconnect the sewer line after restaurants and businesses closed for the day, with the sensitive project completed by the next morning without any interruptions of service to businesses, restaurants, shops and apartments.

Photo by Jim Harrington Photography, courtesy of PMA Consultants LLC
The new water main for the project, located at a busy cloverleaf at the intersection of Route 1 and Main Street, was “also tapped without interruption to evening and morning commutes,” the project team noted.
The way the project team dealt with the sewer line relocation impressed one judge.
“Obviously, building next to Route 1 in Saugus is difficult enough and then you have to reroute the sewer lines. I can only imagine just the headache on site for that,” the judge commented.
Another challenge was the construction site itself, with the new school taking shape next to the existing school and with the property just a dozen feet from Route 1, with several densely packed neighborhoods nearby.

Photo by Robert Benson Photography, courtesy of PMA Consultants LLC
In order to separate out school operation from construction, the project team “partitioned and permitted a new Route 1 curb cut,” creating an exit onto Route 1 for construction vehicles, a detail that caught the eye of one of the judges.
“The whole civil challenges around Route 1 seemed intricate,” the judge said. “I thought the way that they created the new exit early on benefited site traffic. I thought that was pretty creative.”
Meanwhile, in order to deal with the pandemic, Suffolk posted a full-time safety officer on the site, hired an EMT/nurse to do onsite infrared temperature screening and put into place social distancing guidelines.
The focus on project safety and Suffolk’s work with city officials, neighbors and the community at large were cited by another judge.
“That’s why I scored it so high,” the judge noted.






Post a comment to this article
Report Abusive Comment