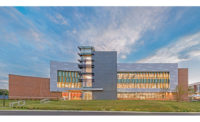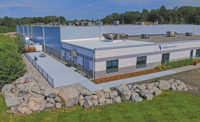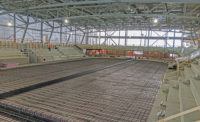Sacred Heart University Community Theatre
Fairfield, Connecticut
Award of Merit
OWNER: Kleban Properties
LEAD DESIGN FIRM: J.P. Franzen Associates PC
CONSTRUCTION MANAGER: KBE Building Corp.
STRUCTURAL ENGINEER: Cuoco Structural Engineers LLC
MEP ENGINEER: Peterson Engineering Group LLC
SUBCONTRACTORS: DLZ Architectural Millwork (Finish Carpentry); Interior Building (Gypsum Board); MARS Electric; RRJR Construction (Demolition); A-1 Services (HVAC); Cordone & Tonucci Plumbing
When Sacred Heart University became the tenant, what began as a “white box” renovation to save the deteriorating building was transformed into a total custom fit-out midway through construction to renovate and expand this 20,000-sq-ft, century-old community theater.
The project, completed at budget and on time, involved stripping the building down to its interior studs and restoring the exterior facade. The expansion included a larger stage, a balcony with a skybox, a renovated front office as well as new digital technology.
The project team preserved the original stage and proscenium arch, converting it to a green room and office areas. The original seats were replaced with stadium-style seating for 446 people.
The construction resembled a design-build delivery in some ways. The owner, tenant, contractor, trade firms and MEP trades, for example, collaborated in the installation of new building systems for supporting the complex theater program. The team met weekly and maintained constant communication to address any need for changes as the design evolved. Auto Desk BIM 360 Field software was used to share and manage project documentation as was video conferencing technologies, which helped the team achieve a unified communication platform that became increasingly important in March 2020 when the COVID-19 pandemic halted in-person meetings.






Post a comment to this article
Report Abusive Comment