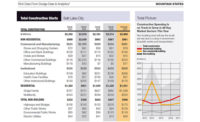Conceived nearly 30 years ago, the Jordan Parkway Trail west of Salt Lake City reached completion on Nov. 18. Runners and bicyclists crossed the new 280-ft bridge, the final piece of the 45-mile pedestrian and cycling path that runs through Utah and Salt Lake counties.
The trail follows the Jordan River as it winds its way from Utah Lake in the south and empties into the Great Salt Lake in the North. It also creates a connection to the Legacy Trail through Davis County in the north and the Murdock Canal Trail (ENR Mountain States, June 22, 2011) in the South, creating nearly 100 miles of trails. That comprises one of the largest urban-trail systems in the U.S., according to Salt Lake City planners.
While the trail passes through numerous cities as it follows the river down the valley, Salt Lake City took responsibility for the partial funding and oversight of its $6-million final section and the bridge.
The bridge crosses an active railroad yard and runs near a major electrical substation and natural-gas line, making the final section one of the more complex and difficult to complete, says Paul Dowler, engineer and project manager for Salt Lake City.
“The concept and final designs all had to be approved by Union Pacific,” Dowler says. “The longest lead-time item was getting the aerial easement from Union Pacific, and that took about two years. They are understandably concerned about work over their tracks. Rocky Mountain Power (the chief electrical utility company along the Wasatch Front) was also heavily involved because we had to go through their substation.”
Salt Lake City awarded the design engineering contract to the local offices of Stanley Consultants in 2014, with the eventual construction contract going to Gerber Construction Inc. of Lehi, Utah.
“The city wanted something unique and something that would stand out for this last section,” says David Osborn, project manager for Stanley.
Osborn says the bridge’s tied-arch design was selected early to span the railyard, reaching nearly 30 yds over the tracks, without a center support. Dowler says some changes were made to the design in order to “open up” the bridge.
“This is an alternate design from the one we started with, which had box-truss members above the bridge deck,” he says.
Osborn says that cross members above the deck were removed to create a “less boxed-in experience for users.”
The bridge was prefabricated by Contech and arrived in five sections, says Gerber project manager Jason Woffinden. Three of the sections were assembled on the ground and then lifted into place, resting on the pencaps at the north end and a temporary shoring structure in the railyard. The last section was assembled, set on the south end and then connected.
“Then we assembled the arch with the tie-rods to the bridge structure,” says Woffinden.
Other components were fabricated by Gerber, Woffinden says. “We did 22 steel girders, with camber, ranging from 37 to 105 feet long, in our shop,” he says. “We also fabricated about 2,100 feet of safety fence ranging from four to 10 feet high. The fencing had to go on either side of the bridge and by the power substation.”
Designers and contractors also had to resolve numerous issues working in an industrial area of the city. “Rocky Mountain Power had a large transmission pole they removed, and there were some contaminated soils we had to deal with,” says Osborn.
While some of the contaminated soil was removed for disposal, Osborn says the engineers opted for driven piles rather than drilled shafts to minimize soil disturbance.
Stanley’s Jeff Upright says he used a drone equipped with LIDAR to create a detailed map for designing the route of the trail. “We really had to thread the needle on some of this,” Upright says.
Woffinden says 1,350 ft of new trail was paved to complete the final section, some of it less than 20 ft from the river.
The opening of the trail and bridge was celebrated with a public 5K run. The first male and female runners to cross the line cut the ribbon to officially open the new bridge.


