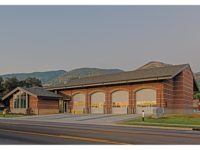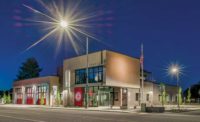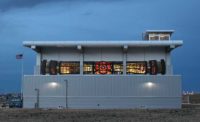Thornton Fire Station No. 1 and Administration Building
Thornton, Colorado
Award of Merit Govt/Public Building
OWNER: City of Thornton
LEAD DESIGN FIRM | ARCHITECT: Allred & Associates
GENERAL CONTRACTOR: Mark Young Construction LLC
CIVIL ENGINEER: Topographic
STRUCTURAL ENGINEER: Vertex
MEP ENGINEER: Dynamic MEP Consulting Engineers
SUBCONTRACTORS: Big Horn Masonry; Black Roofing; Corman Mechanical Contractors; Frontier Mechanical; Rio Grande Co.; Wayne’s Electric; Zimkor
The city of Thornton’s 29,000-sq-ft design-build Fire Department Administration Headquarters includes offices, conference rooms, break rooms and work areas on the second floor, along with four large pull-through apparatus bays, 10 bunk rooms, a large dayroom and kitchen space, decontamination areas, locker rooms and an indoor-outdoor fitness center on the first floor. The building features structural floors on a deep foundation system, and the apparatus bays are CMU walls with a joist-and-deck roof structure. The remainder of the envelope is structural stud framing with a mixture of brick veneer, storefront and composite wall panel facade.
The site’s topography required crews to build a 400-ft-long retaining wall along two sides before importing 6 ft of fill under the building. To fast-track the project, the contractor constructed the retaining wall while the building design was being finalized to keep the project moving forward.





Post a comment to this article
Report Abusive Comment