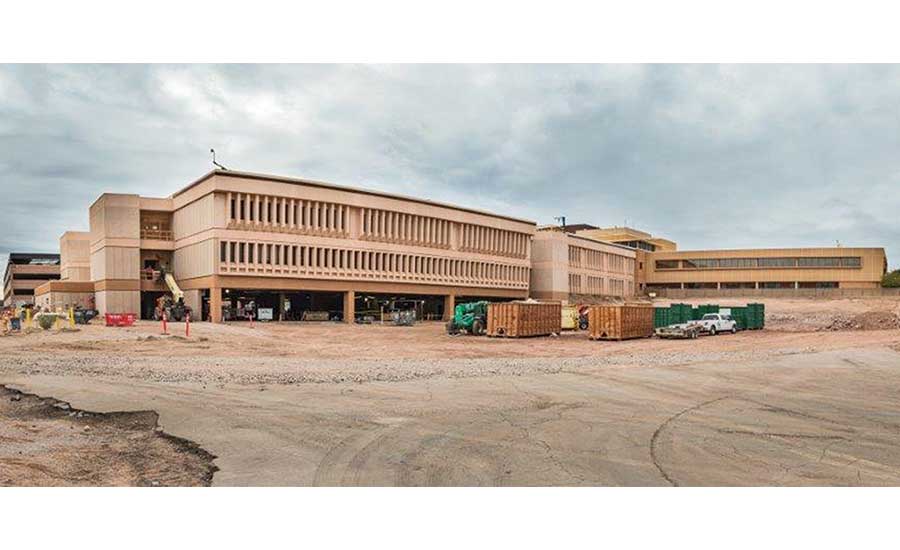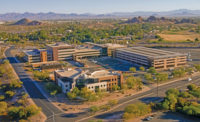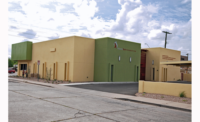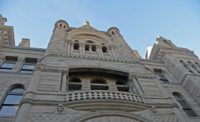Salt River Project Administration Building, East Wing Renovation
Tempe, Ariz.
Award of Merit
Owner/Developer: Salt River Project
General Contractor: Mortenson
Lead Design Firm: Corgan
Structural Engineer: Buehler & Buehler
Civil Engineer: Helix Engineering
MEP Engineer: Energy Systems Design
Landscape Architect: Design Ethic
Since 1954, the Project Administration Building has served as a corporate headquarters and the Salt River Project’s operational heart.
To reflect the SRP’s growth, the building has been renovated and expanded several times. However, the additional square footage lacked a unified aesthetic or cohesive feel.
Finished in December, this project involved a full transformation of the east wing into a public “grand entrance” featuring a three-story atrium.
The revamp includes vaulted ceilings, windows, a staircase that simulates the Grand Canyon and a sculpture of Roosevelt Dam on the Salt River by Doug Hyde, a local Native American artist.
There is also a heritage center that educates the public about the SRP with interactive and virtual reality displays. Builders faced the challenges of integrating three construction eras—the 1950s, ’70s, and ’80s—by using mild steel framing, post-tensioned concrete framing and two-directional, waffle slab construction.





Post a comment to this article
Report Abusive Comment