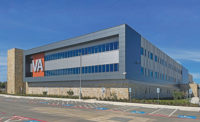Gideon Street Overcrossing Project
Portland, Oregon
PROJECT OF THE YEAR FINALIST, BEST PROJECT and Award of Merit, Safety
CONTRACTOR: Stacy and Witbeck Inc. name
OWNER: TriMet name
titleLEAD DESIGN FIRM: Jacobs
SUBCONTRACTORS: A2 Fabrication Inc.; Carr Construction Inc.; Centric Elevator; DBM Contractors Inc.; Emerio Design; Encore Glass; Greenberry Industrial; Ness Campbell Crane; O’Neill Construction Group Inc.; Oxbow Construction, a dba of Iron Horse Excavation; Summit Quality Management
The Gideon Street Overcrossing in Portland, Ore., now links the old and the new with a bicycle and pedestrian bridge over five separate railway tracks, crossing the TriMet light rail and Union Pacific Railroad tracks, and restoring an important connection in the Hosford-Abernethy neighborhood.
The team erected a 142-ft structural steel span weighing 100,000 lb and stretching over three sets of light rail tracks and two sets of freight tracks.
The bridge foundations were built of cased drilled shafts extending 35 ft to 50 ft below grade, close to energized overhead power lines and light rail electrification wires. The site’s artesian groundwater also caused wet drilling conditions. Despite the limited access and small footprint, the team installed 17 drilled shaft bridge foundations and 20 jack shafts for the hydraulic elevator system. Crews installed piles for the tower foundation, lifted the bridge span across the tracks and operated heavy equipment, all while the trains kept running.
The $9.4-million project included unique design elements such as the requirement that the elevator towers be independent of the main span for maintenance reasons. The bike wheel gutters on the stairways are also unique and a first for Portland.
.jpg)
Photo courtesy Stacy and Witbeck Inc.
For the main bridge span across the tracks, the team decided to “fly” the bridge in as a single span during a two-hour nighttime shutdown of rail traffic. The team also developed detailed sequence plans that described crane capacity, pick loads and outrigger pad placement as well as load requirements for the 50-ton load. The plan minimized impacts to rail operations and reduced the amount of time working within the railroad right-of-way.
The team scheduled major construction activities around community needs whenever possible. Utility, road and driveway construction were phased to allow access, and crews supported business deliveries by physically moving their materials through the construction zone. The project included 53 subcontractors and suppliers, with the project goal for disadvantaged business participation set at 8%. The team achieved 18% participation for disadvantaged businesses, with contracts valued at more than $1.6 million.
.jpg?1642102393)




Post a comment to this article
Report Abusive Comment