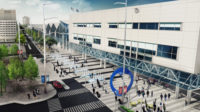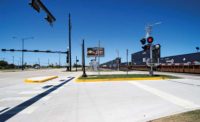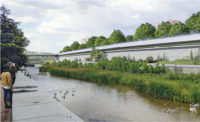By this fall, New Orleans convention attendees will be able to gather in a 7.5-acre urban park that will offer them a place to sit and relax, ride bikes, take walks and cool off with a misting system and plenty of shade.
For that to happen, the team constructing the $50- million project has been working to convert existing traffic lanes and sidewalks into the linear park, which spans the entire length of the Ernest N. Morial Convention Center. The team has had to come up with plans to rework traffic patterns and coordinate utilities based on outdated maps. Throughout construction, the project team also relied on careful construction phasing to maintain operations at the convention center, which has been converted to a makeshift hospital to house patients recovering from COVID-19.
“The simple conversion of a four-lane boulevard into a public park is an incredible amenity for the community citywide,” says project manager Amanda Rivera, senior associate with project architect EskewDumezRipple. Landis Construction Co. LLC is the lead contractor, and Manning Architects/EskewDumezRipple, a joint venture, designed the project.
Construction is more than 75% complete on the project, which broke ground in September 2018. The park encompasses 13 city blocks and creates a tree-lined, landscaped promenade with walking paths, bike lanes and outdoor gathering areas.
Creating a park that will span the entire length of Convention Center Boulevard meant having to downsize the busy thoroughfare from four traffic lanes to two—and in some areas, just one. The project team also had to incorporate stormwater management features to ease drainage issues.
“The volume and speed of traffic on Convention Center Boulevard became unsafe for the thousands of visitors to the convention center,” says Tim Hemphill, vice president of sales and marketing for the facility. The desire to create outdoor spaces “brought about the concept to convert as much of the boulevard to a park as possible,” he says.
Reclaiming a Roadway
Creating a wide park along the front of the convention center meant having to take away two of the four traffic lanes on busy Convention Center Boulevard. The divided road is a major route leading into and out of the New Orleans Central Business District and provides access to the center and other buildings along the riverfront.
“The existing corridor was not pedestrian friendly, with only a few striped crossings along the mile-long roadway,” says Chris Fenner, civil engineer with Stuart Consulting Group. “Promoting a safe, walkable environment was essential to any proposed improvements.”
“The simple conversion of a four-lane boulevard into a public park is an incredible amenity for the community citywide.”
– Amanda Rivera, Project Manager and Senior Associate, EskewDumezRipple
Extensive traffic studies were performed to determine how to best reallocate city streets to park area. The studies recommended a “road diet” for the boulevard, meaning it would be necessary to reduce the amount of land the roadway took up and also reduce the speed limit to 25 mph from 35 mph. Joint venture partner Manning Architects was called in to lead the road diet effort.
A loading lane for cabs, shuttles, buses and ride-share vehicles that spanned the entire length of the convention center would have to be eliminated.
To provide a dedicated space for these vehicles, a centralized transit hub was created on two existing parking lots across the street from the convention center, with one lot primarily serving buses and the other serving taxis and ride shares. The transit center’s layout makes it so that all traffic can flow in and out of the facility without driving on Convention Center Boulevard. All pedestrians that use this facility are routed to one signalized crosswalk covered with a large canopy.
Because Convention Center Boulevard is a major downtown artery, one of the challenges during construction has been to maintain access for motorists so they can still use the roadway while work is underway. To maintain two-way traffic next to the park in the event of a stalled vehicle or accident, a 6-ft-wide cobblestone strip was installed between the two travel lanes to provide room for traffic to pass. All told, the project will use 38,000 sq yd of sidewalk and linear paving and 30,000 sq yd of roadway concrete.
Sequencing was key to ensuring traffic flow, and the contractor was able to phase the work in a way that kept two of the four lanes open while the north side roadway and transportation center were under construction.
Facility Doubles as Field Hospital
The convention center is usually booked year-round, with events that accommodate thousands of people. “Finding a good time and a way to sequence construction so that it’s not disruptive to ongoing operations was a challenge,” Rivera says.
But in early April, the center began operating as a makeshift hospital to house patients recovering from COVID-19. State officials equipped it with 1,000 beds for non-critical patients to free up space at area hospitals. The contractor has continued to build along other areas of the mile-long project without interfering with the makeshift hospital’s operations.
“The project was lucky enough that at 19 months into the schedule, a lot of the work had been installed, including the transportation center, which is being used for the COVID-19 response,” says Andy Redmon, construction contract administrator for EskewDumezRipple.
At the start of the outbreak, the contractor stopped work and employed a skeleton crew on site to oversee construction in progress. After the state designated construction an essential business, Landis took steps to comply with national recommendations and local protocols to allow work to continue safely. That included providing personal protective equipment, setting up hand-washing stations and putting other safety procedures in place.
“I’m glad to report that adherence to our new safety measures has been great. Productivity has taken a hit from all the precautions and additional PPE requirements, but the safety of the workers is top priority,” says Christian Generes, president of Landis Construction Co.
Underground Unknowns
With the project involving a significant amount of utility work, both underground and above ground, it was essential for the project team to coordinate with several regulatory agencies and utility owners, such as the New Orleans Sewerage and Water Board and Entergy.
Locating and working around underground utilities presented a significant challenge. Many of the utilities in the area were installed to prepare for the 1984 World’s Fair. Since then, not all maps have been properly updated or maintained, and that has led to conflicting utility records.
The project engineer had to conduct additional surveying with ground-penetrating radar to map and locate as many utilities as possible during the design phase in order to reduce conflicts during construction.
“Even with these steps, this is an urban corridor in an old city, so unforeseen conflicts were still uncovered during construction,” Fenner says. “Much of the project was once a rail yard, and several large brick foundations were encountered that conflicted with new utilities.”
Intense coordination with regulatory agencies was necessary for the unconventional plan to narrow the roadway. “We were asking for input from various entities on changes and proposals that were things that had never really been envisioned in the city before,” Rivera says.
The project required relocating a high-voltage power line so the park could include a canopy for pedestrians walking from the transit center to the convention center. Landis had to work closely with convention center officials and Entergy to accomplish this during Mardi Gras parades and numerous conventions.
“Most challenging was adjusting our construction to the event schedule of the convention center,” Generes says. “We met weekly with convention center staff to make sure our schedule was in line with where events were happening in the facility.”
Drainage Innovations
With drainage and street flooding a widespread concern in New Orleans, a goal of the project was to incorporate as much stormwater retention and filtration features into the design as possible. The project includes 4,000 linear ft of subsurface drain lines.
The project’s landscape architect, Spackman Mossop and Michaels, incorporated various stormwater management features. The park will feature an underground Silva Cell system, which consists of suspended, permeable paving that can absorb and naturally treat stormwater and then redistribute the water to surrounding trees.
For additional drainage, the roof of the canopy over the transit center collects large amounts of water from the Crescent City Connection bridge directly above it and diverts the water to a designated rain garden.
Because of the hot and humid conditions in New Orleans, the project design includes approximately 50 in-ground misting spouts that can be operated with remote sensors.
Given the heavy foot traffic the park is expected to experience, designers had to create a durable urban environment that would be resilient to constant use by the public.
The project team worked with the firm Landscape Forms on the park’s benches and planter furniture to custom engineer these components out of cast concrete, reinforced by fiber instead of steel rebar.
The linear park is the latest piece of the city’s Reinventing the Crescent master plan, which aims to bring six miles of linear park to the New Orleans riverfront. The park is also the first piece of a five-year, $557-million expansion for the convention center. The plan, approved in May 2018 by the Ernest N. Morial New Orleans Exhibition Hall Authority, includes upgrades to the 36-year-old center and a proposed high-rise hotel with a pedestrian bridge connecting to the facility.
“The project was envisioned to serve as an amenity for both visitors and locals alike,” Rivera says. “Visitors will enjoy an expanded, world-class convention center experience, and locals will similarly enjoy access to the larger riverfront park network.”
The pedestrian park is on track for completion by August.











Post a comment to this article
Report Abusive Comment