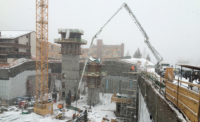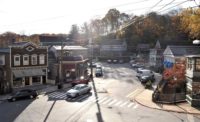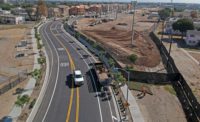Name almost any Colorado mountain resort town and images of its iconic main street spring to mind. But unlike the charming Victorian-lined streets of Breckenridge or the old mining-era buildings of Frisco, the neighboring town of Silverthorne evokes visions of fast food, outlet malls and budget motels—little more than a place to crash after a day of skiing.
However, Silverthorne’s $100-million Fourth Street Crossing development is a big step toward changing the town’s image, bringing together retail, restaurants, lodging, parking and sidewalks to create a traditional downtown, says Tim Fredregill, development executive with Milender White (MW) Affiliates, Fourth Street Crossing’s developer and general contractor.
“It is an interesting opportunity, particularly for a mountain community,” Fredregill adds. “We’re designing what will be Silverthorne’s downtown for the next 100 years.”
“After many years of planning, it’s exciting to see it coming out of the ground,” adds Ryan Hyland, town manager. The project, a joint venture between MW and the town of Silverthorne, invites residents and visitors to spend time, shop, dine, work and live at the new pedestrian-friendly main street that will write a new story for Silverthorne.
Identity Crisis
Silverthorne got its start as a makeshift base camp for workers constructing the Dillon Reservoir and the Eisenhower/Johnson tunnel in the 1960s and ’70s. Located just 60 miles from Denver, its idyllic location features five ski areas within a half-hour drive and swanky Vail and Beaver Creek less than an hour away. But as its population grew to become the largest in Summit County, the town core came together in a hodgepodge fashion, resulting in a long, linear commercial district characterized by car services and dealerships, a big-box hardware store and other large format businesses.
“You only get one shot at your town core.”
—Tim Fredregill, Development Executive, Milender White Affiliates
Hyland says the town started having conversations in 2008 about the need for a comprehensive plan for a traditional main street and brought in planners and engineers in 2011 for a two-day brainstorming session to create a vision. They set up an urban renewal authority in 2013, and the mixed-use Fourth Story Crossing development was conceived in 2017.
“The original documents were looking for a mountain lodge feel and a red brick, small town center,” says Bill Campie, president of Boulder’s DTJ Design, the project’s master planner and landscape architect. “It was our job to take those influences and find what Silverthorne’s version of [a downtown] should be.”
The result is a 3.8-acre “super block”—twice the size of a traditional city block—with six distinct building types designed to achieve a pedestrian scale. Campie says it was a risky endeavor in terms of Milender White and DTJ’s vision.
“You only get one shot at your town core,” adds Fredregill.
Varied Facades
Once DTJ created the vision for the block, Neo Studio of Denver designed the 33 three-story walk-up townhomes, a 29,000-sq-ft market hall and the shared parking structure. A local firm, O’Bryan Partnership of Frisco, is the architect for the mixed-use buildings (24 condos built over retail). DTJ also completed the concept architecture for a four-story Hotel Indigo, the first upscale, boutique lodging for Silverthorne. Architectural Innovations of Lincoln, Neb., is the hotel’s architect-of-record.
The materials vary by building, with natural-toned siding, stained vertical wood, dry-stacked stone and rusted metal panels to create a timeless style. “We wanted it to feel like the buildings each had their own sense of style and originality, with different heights and scales and massing like they might have been designed by several architects over time,” Campie says.
“It’s a community-first feel, highlighting local businesses that are taking this risk with us.”
—Scott Vollmer, Director of Property Operations, Milender White
Fredregill says they knew the town core needed nightlife and a small-format place for people to hang out. This led to the conception of the market hall as the anchor component, with mixed boutique retail, restaurants, a central bar, food space and 6,000 sq ft of event space. A 200-kW solar array covers most of the roof.
A local take on the successful food-hall concepts in Denver, the market hall’s flexible design allows for rotating vendors and building permeability, while multiple overhead doors and extensive storefront create spaces that open to plazas and landscaping along Blue River Parkway. Streetscape improvements include sidewalks, planters, bike parking, a central plaza with a children’s play boulder and festoon lighting, seat walls, and a multimodal alley where pedestrians and vehicles share the space.
A favorite watering hole, the Old Dillon Inn, was relocated from Dillon during construction of the dam and had sat closed up like a time capsule for the past 10 years. Fredregill was insistent that the original inn be integrated into the project, and so the market hall was literally built around it, creating a building inside a building. Summit County’s oldest restaurant, The Mint Steakhouse—originally opened in 1862, before Colorado became a state—will remain standing on its own at the site and serve as another focal point and a nod to the town’s history.
MW worked with the town on a tax-increment financing to support a shared-use concrete parking structure with electric vehicle charging stations. It will also become the transit hub for Silverthorne and an important connector for employees who work throughout Summit County. In this sense, the project will operate like a true town center with entertainment, living and transit, Campie says.
Construction Challenges
Building a project of this magnitude from scratch comes with a variety of challenges, but schedule coordination, in particular, has been critical, Fredregill says.
“The scheduling and sequencing has been a delicate process due to the close lot lines and large quantity of infrastructure lacing between the pads. The district we formed for this project completed infrastructure that serves all the different vertical developments. And all the vertical developments are permitted independently, so the trick was to try to install an entire district’s worth of utilities while also making way for vertical development to take place.”
Building in Summit County is always a challenge, both in terms of weather and a limited local workforce. Fredregill says prefabricated building technology has been a key element of the design. “The precast parking structure was built in Denver, the townhomes feature prefabricated wall panels and the market hall is a preengineered metal building with a prefabricated superstructure that was hauled up and quickly assembled.”
“We relied mostly on crews in Summit County and Eagle and [incorporated the] prefabrication piece to have as much work done as possible and brought to the site,” he says. “The depth of trades in these smaller mountain markets is just not there. With a permanent population of 30,000 in Summit County, you have to do a good job of prequalifying your trades. We brought in a few from Denver, but crews [down there] have been so busy they don’t need to pick up mountain work.”
When you throw in unforeseen conditions like abandoned or undocumented utilities, winter conditions and the need for temporary power during construction, MW had to stay nimble through the process. “Hats off to our guys in the field for managing a tight site in a difficult environment,” Fredregill says.
“Pound for pound, construction in Summit County is even busier than Denver,” Campie says. “Perhaps a silver lining on the COVID-related construction delays is that MW hasn’t had to tackle the entire site at once, which gave them a little bit of room to stage.”
“The whole town is excited for this opportunity,” says Scott Vollmer, director of property operations for MW. “People of every age range are looking for a place to go, and this will be a space to bring the family or set up a laptop on a Monday afternoon to get some work done. It’s a community-first feel, highlighting local businesses that are taking this risk with us.”
Campie adds: “We give Tim [Fredregill] a lot of the credit for this project. He wanted it to be a collaboration for the developer and the town, and this set the stage for cooperation and understanding, and the heart place of the community. It’s a rare endeavor indeed.”













Post a comment to this article
Report Abusive Comment