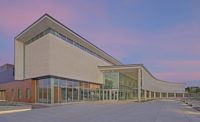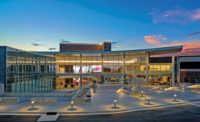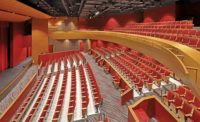Performing arts spaces were among the first structures built by settlers in the Salt Lake Valley after their arrival in summer 1947. A love of theater and live performance has remained a linchpin of the area’s culture as cities across the valley continue to grow.
The $45-million Mid-Valley Performing Arts Center, now under construction in Taylorsville, about 10 miles southwest of Salt Lake City, seeks to fill a need for professional-level performances in the area and will become a key element in a larger outdoor-gathering space.
The 70,000-sq-ft facility includes a 400-seat traditional theater with a proscenium stage and a fly loft for sets as well as a 200-seat studio theater and a multi-use rehearsal and event space.
Adam Shalleck, president of the theater design firm Shalleck Collaborative, based in Berkeley, Calif., says in addition to designing the audio, visual and lighting systems for the facility, his team helped county leaders determine needs and review programming decisions.
“They felt like they had downtown wrapped up for performance venues,” he says. The county operates the new Eccles Theater, the historic Capitol Theatre, Abravanel Hall and the Rose Wagner Performing Arts Center in downtown Salt Lake City. “So we now needed to address the next radius outside there,” Shalleck adds. “We helped them determine needs and translate it, room by room, into a cohesive plan to present to the architects.”
“The question is whether [London] is still an attractive place for people to stay and work.”
– Nick Bertram, McKinsey & Company
That road map was turned over to architect Basil Harb, senior designer with Salt Lake City’s Method Studio, and his team. Harb says the building not only had to house new performance halls and related facilities, it also needed to fit with Taylorsville’s plans to create a community space adjacent to city hall.
“They have had several different plans for this open space over the years, ranging from a park to a commercial retail development. But now they’ve come back to the idea of a park and community event space with an amphitheater and space for food trucks. This performing arts center is going to be a sort of backdrop and key part of that development,” he says.
Doug Carley, project manager for Salt Lake City-based Jacobsen Construction, says the site couldn’t be better from a construction standpoint. “The site used to be a rugby field, so it’s flat. We have plenty of room for access and storage,” he says.
Busy Interstate 215 is to the east, which helped determine placement of the facility, says Harb. “There was already a sound wall on the freeway, so that was helping mitigate noise on the site. We felt if we put the back-of-the-house stuff toward the freeway on the east side of the site, we could have open space in front of the building and open it up to the west. That will be a plaza and event space in the future,” he says.
To manage the glare and heat from the west-facing curtain wall, Harb says the team designed a screen of aluminum louvers to hang outside the glazing. “The fins on the screen are the same length top to bottom, and the spacing left to right is the same. But they all have a different profile, almost like a topographical map, so it undulates. The unique profiles should create some interesting shadow patterns on the floor inside. We wanted the feature to be artful as well as functional,” he says.
Well-Lighted Interior
The two-story entry and lobby space runs north to south in front of a parallel connecting circulation space that Harb calls “the spine” of the building. The entrances to the various performance and rehearsal spaces are located just off it to the east. The spine is set back from and rises above the lobby space and includes clearstory windows to allow more light into circulation corridor.
Corey Price, project manager for Salt Lake City-based structural firm Reaveley Engineers, says the spine was designed as a box truss to get the look the designers wanted. “There are two roofs, one over the lobby and then one over the spine with the clearstory windows,” he says.
“We made that work using a truss in the clearstory between the lobby roof and the main roof, and that truss supports both roofs. Then there’s a set of flying beams that add strength and tie into the main structure,” Price says.
Carley says the walls on the east side (toward the freeway) are 12 in. to 14 in. thick and rise 35 ft and 28 ft for the main stage and studio space, respectively. Materials include a combination of concrete, steel framing and structural block.
“We are using concrete where it makes sense. The block is a more economical material, and we’ve used that where it makes sense to keep costs down,” he says. “We do have concrete beams inside the CMU block walls and that adds to the rigidity and shear value. Those were cast-in-place, and we had to coordinate closely with the concrete, rebar and masonry teams to get them placed correctly.”
Carley says the concrete beams are placed strategically where the steel frame for the balcony area connects to the front of the proscenium. Others are placed to support the steel grid up in the fly loft, and then again at the top of the loft where the roof connects to the walls.
As the high walls went up, they were held in place with an EFCO Super Stud system, Carley says. The bracing remained in place for nearly two months while walls were topped with CMU and tied into the rest of the structure.
The mechanical systems will be in a separate building, Carley says, as another way to reduce noise inside the building and the performance spaces. He says there will be traditional ductwork in most of the building, but in the larger performance spaces, heating and cooling will be delivered from floor ducts.
“Once we have the seating pattern finalized, we’ll go in and core drill into the plenum floor to place the vents,” Carley says.
The building exterior will be a combination of glass for the lobby and a contrast of dark zinc and light glass-fiber-reinforced concrete panels that will be cast in irregular sizes. “That will create some movement on the facade so it’s not so redundant,” Harb says.
“We have exterior grade wood that greets you at the north entrance and then it’s used again in the performance venues,” he says. “Everything else, like the atrium or circulation space, is fairly light in color, like a gallery space. There will be art exhibits here from time to time, and we don’t want finishes that will detract from that.”
Shalleck says the performance spaces will be outfitted with digital sound and video systems as well as LED stage lighting.
Carley says his crews should achieve substantial project completion by the first week of October, after which another team will complete the finishes. The facility is slated to open in November.









Post a comment to this article
Report Abusive Comment