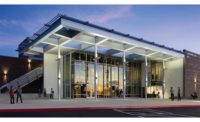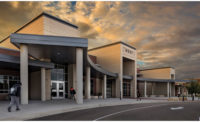Irvine USD, Portola High School
Irvine, Calif.
Best Project
Owner: Irvine Unified School District
Lead Design Firm: HMC Architects
General Contractor: C.W. Driver LLC
Civil Engineer: Epic Engineers
Structural Engineer: RM Byrd & Associates
Education is taking flight at Portola High School in the Irvine Unified School District. The school’s location on 43 acres at the former El Toro Marine Air Base is reflected in its design. The buildings’ tilted roofs look like airplane wings, and a walkway through the center of the campus resembles an airport runway.
The 245,000-sq-ft facility features 16 campus buildings and extensive sports centers. Athletic facilities include a 50-meter swimming pool, a stadium with an all-weather track and synthetic turf field, 1,740-person home bleachers with a press box and 1,200-person visitor bleachers. Tennis courts, soccer fields and outdoor basketball courts as well as softball and baseball fields round out the exterior facilities.
Best Project judges noted the use of four separate construction teams to manage an aggressive construction schedule. A delayed property purchase, combined with the district’s need to provide a campus by August 2016, created a 19-month construction window for what would typically be a 27- to 30-month project.
Buildings made of earthen wall slabs and the student union’s green roof blur the lines between indoor and outdoor spaces. The electrochromatic glazing placed inside the administration building, performing arts center and student union works with current daylight conditions to “read” the situation, which allows the lighting and climate control systems to work more efficiently in these spaces. EMS-controlled operable louvers installed in the gymnasium allow free-flowing air to cool this large space and eliminate the need for air conditioning.
Related Article: Communities Are the Real Winners







Post a comment to this article
Report Abusive Comment