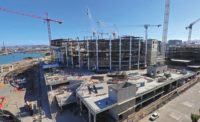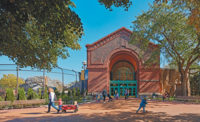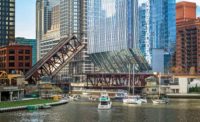Ryan Fieldhouse and Walter Athletics Center
Evanston, Ill.
Best Project, Sports/Entertainment
Key Players
Owner: Northwestern University
Lead Design Firm: Perkins+Will
General Contractor: Barton Malow/Walsh Construction (Joint Venture)
Structural Engineer: WSP
Civil Engineer/Landscape Architect: SmithGroupJJR
MEP Engineer: Affiliated Engineers
Steel Fabricator: Cives Steel Co.
In 1960, Northwestern University extended its eastern edge 1,000 ft into Lake Michigan because its borders on the west, north and south were so thoroughly built out. The “lakefill” increased the university’s land holdings to 159 acres from 85. In 2011, Northwestern went to the edge again to build a state-of-the-art on-campus practice facility for its football, basketball and soccer teams on one of the few remaining land parcels of the lakefill. The 419,000-sq-ft Ryan Fieldhouse and Walter Athletics Center includes a full-size NCAA football field, two sports performance facilities, three basketball courts, locker rooms and offices for the university athletic department.
The project includes a seawall that allows its western edge to stretch across the beach and a cantilevered second floor that extends over the seawall for views of the Chicago skyline.
“We had a very small site for what the program demanded, and that required us to elevate the football field to the second floor of the complex, then cantilever the support for the north side of the field,” says Randy Herbstman, project manager for structural engineer WSP USA.
Twelve 246-ft-long box-tube arches over the $270-million project’s field create a ceiling high enough for punts while also providing visitors a pleasant view of the lake. The face of the football field has a 42-ft-high wall of glass laterally braced back to the arches, and kinked arm braces that support the edge of the roof.
Each arch is formed from 20-in. by 36-in. curved box tubes of varying wall thicknesses. Plans called for the profiles of the arches to stay within the roof height requirements of the city of Evanston and to provide a large enough space for football practices, the annual Northwestern dance marathon and other planned events. Erecting the arches was a process that began with the prefabrication of two parallel segments of six arches in steel fabricator Cives Steel Co.’s Wolcott, Ind., facility. Horizontal beam segments were then lifted into place and connected to the rafters.
“Installing the arches required six sequences and took an entire day. It had to be carefully coordinated with the prevailing winds off the lake,” says Herbstman. “When [joint-venture general contractor] Walsh Construction and Barton Malow were installing the arches that day, they weren’t quite fitting and I assured everyone that the math didn’t require spacers or shims [and] the horizontal beams would fit exactly into the prefabricated braces. The final lifts got them seated correctly.”
Below the raised football field there are two 120-ft-long and 12-ft-deep trusses. Each truss weighs approximately 125,000 lb and allowed Northwestern to have two basketball courts, coaching and athletic staff offices, and recreational facilities in the basement—a prime example of utilizing every square foot available in the already crowded lakeside athletic park.
The custom double recurve seawall designed by civil engineer and landscape architect SmithGroupJJR had to protect the fieldhouse and athletic center from a 100-year storm event by deflecting waves and preventing winter ice from impacting the building while not obstructing the beachfront traffic path surrounding the structure. The seawall itself was constructed of precast segments also cast in Indiana and designed to complement the glassy, modern look of architect Perkins+Will’s design.
The entire program was condensed into an 18-month schedule so that Northwestern would be able to feature the facility at a fundraising event in January 2017.
“It was a real team effort,” says Hutt Rubio, Walsh’s project manager. “We coordinated every movement on site, whether that was deliveries, steel erection or other activities. Our collaborative approach began during preconstruction. Contractor and subcontractor expectations were communicated, the budget and project schedule were evaluated, and team members fostered relationships that would lead to successful project implementation and delivery.”
ENR Midwest’s Best Projects judges unanimously agreed that the innovative architectural, structural and civil design combined with a seamless collaborative delivery by the joint venture contractor resulted in a masterpiece on Evanston’s lakefront.








Post a comment to this article
Report Abusive Comment