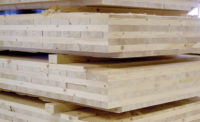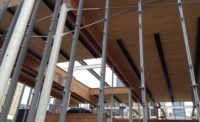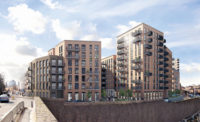Mass timber building advocates are encouraged by the results of the world’s first blast tests on full-scale structures framed with the renewable construction material. The performance metrics and design guidance produced from the tests, largely on cross-laminated timber frames, will help developers and blast engineers use CLT walls and floors as framing for target buildings that require hardening based on perceived security risks.
“No live tests had ever been done on cross-laminated timber,” says Bill Parsons, chief operating officer for WoodWorks Wood Products Council, which organized the seven tests.
The only previous tests had been shock tube tests, which shot air waves at CLT panels to mimic an explosive.
Tests at Tyndall Air Force Base in Florida, on loaded and unloaded specimens, varied the blast force, the material grade, the number of plies and other factors. In all tests, three conducted in the fall of 2016 and four last fall, the structures remained intact under “significant explosive loading well beyond their design capacity,” according to WoodWorks.
Based on the results, “mass timber structural systems can effectively resist blast loads in the elastic response range with little noticeable damage,” says Mark Weaver, principal of Karagozian & Case Inc.
KCI developed and executed the $766,000 two-phase program, working with WoodWorks, the University of Maine and the Air Force Civil Engineer Center. Funding is primarily from the U.S. Forest Service, the Softwood Lumber Board and the U.S. Dept. of Agriculture Forest Products Lab.
Due to the relatively high strength and low stiffness of mass timber panels, CLT also can resist “significant blast loads” in the elastic response range, Weaver says.
In addition, the tests validated the analysis model used to design CLT for blast resistance and are helping to fine-tune analytical methods, says Weaver.
The idea for the program came as an indirect consequence of a 50-year Privatization of Army Lodging agreement between the U.S. Army and developer-builder Lendlease, which is constructing more than 12,000 guest lodging beds at bases across the U.S.
For some of the hotels, Lendlease started looking at CLT construction, rather than steel-stud construction, because “we could build faster, more safely and with fewer people,” says Jeff Morrow, Lendlease’s timber and innovations program manager.
There was a big hitch. CLT structures are not included in the Army’s building code, called the Unified Facilities Criteria. In addition, the Army considers the hotels a high-value terrorist target. That means they are required to conform to the anti-force protection measures of the U.S. Army Protective Design Center (PDC). These include standoff distance and other features associated with security design and hardening.
For the first CLT hotel in the U.S., completed in 2016 at Redstone Arsenal in Alabama, the PDC approved the project based on design analysis. But for subsequent projects, the Army required physical testing to back up the modeling.
That’s when Morrow reached out to WoodWorks, in late 2015. “WoodWorks took the ball and ran,” he says.
Lendlease agreed to build and rebuild the specimens after each test, which largely meant replacing the front panels. CLT makers supplied the material.
The specimens, equipped with thousands of sensors, consisted of three two-story, single-bay CLT structures. Two of the structures were 27 ft tall with 12-ft clerestory heights and a 2-ft parapet. The other structure was 23 ft tall with a 10-ft clerestory height and a 2-ft parapet.
There were seven live blast tests total. Each test had three buildings. In tests six and seven, each building was configured differently and one specimen in each had nail-laminated timber (NLT) for the front wall.
All structures had a 15-ft-square footprint. Including anchorage to an existing concrete slab, they were constructed in full over a period of eight days.
The main element tested was the front lower wall, because the blast simulated a vehicle-borne explosive device.
The specimens included window and door openings consistent with an actual building. All specimens had three-ply CLT except for one, which had five plies. “There was no dramatic difference between three plies and five plies,” says Parsons.
The timber had self-tapping screws and adhesive anchors in concert with steel angles to connect the panels of each structure to each other and to the foundation.
The load of TNT used for the tests was either 32 lb, 67 lb or 199 lb, except for 610 lb used for the final test. That specimen held up well, though the panels broke, says Parsons.
The reality is that wood is relatively brittle and “it will rupture,” says Weaver. However, for CLT systems, the presence of multiple plies allows for measurable residual strength following initial panel rupture.
Additionally, the two-way action inherent in CLT provides a means for load distribution across the panel, thus limiting the damage at the location of peak applied load, adds Weaver.
NLT systems, which are not cross-laminated, do not have this advantage and do not exhibit these post-peak response benefits, he says.
Another plus is that—provided that the fastener penetration is of sufficient depth—significant blast loads can be resisted and transferred through CLT connections that are both simple and quick to install, says Weaver.
PDC has the report on the 2016 tests and will have the second report by June. PDC will then develop design recommendations in a technical report that will be an appendix to the Unified Facilities Criteria, expected by the fall.
Weaver advises that for blast, CLT is just as good as a properly sized, steel-stud wall, which tends to buckle under a blast.
His favorite material to resist a bomb is reinforced concrete, but “every system has its flaws,” he adds.








Post a comment to this article
Report Abusive Comment