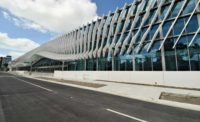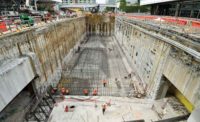Complex construction projects often demand as much art as science. That adage took on a literal aspect in December, when contractors paused the $620-million renovation and expansion of the Miami Beach Convention Center for Art Basel, one of the country’s largest art fairs.
“It’s the ‘Super Bowl’ of art shows,” explains Rick Yezzi, project executive for Clark Construction, the construction manager at-risk for the facility’s first major upgrade in more than 30 years.
Although various parts of the building had been temporarily opened to accommodate smaller events since construction began in late 2015, Art Basel’s size and importance to the Miami Beach economy required nothing less than a full-scale facility, even with a year’s worth of construction remaining. For five days, approximately 82,000 people toured 270 galleries set up in spaces that just a few weeks earlier had been crowded with hundreds of craft laborers, equipment and materials.
Within days of the show’s conclusion, crews had converted the convention center back to a bustling construction site, a testament to the project team’s ability to make interruption management appear almost routine.
From the beginning, though, the path toward enhancing Miami Beach’s landmark event venue has been anything but smooth.
An initial $1-billion, 52-acre private development plan unveiled in 2013 called for coupling the convention center’s renovation and expansion with a variety of mixed-use elements. That plan was shelved in favor of a phased approach, with the city at the helm of the effort, using design-build to modernize the convention center and create a surrounding park under a plan crafted by Fentress Architects, Denver; Arquitectonica, Miami; and Dutch landscape architect West 8.
“Access points changed during construction, so we had to coordinate barriers and access with the police and other first responders.”
– Chris Cronin, Clark Construction
During the bidding process, however, concerns about budget constraints caused three of the original four contenders to withdraw, leaving only Clark. The absence of competition, says Miami Beach project director Maria Hernandez, made it “challenging to understand the relative value of the one remaining proposal.”
Clark declined to deliver the project outlined in the criteria package, the result, Yezzi says, of inconsistencies between scope and budget compared with comparable projects. As a result, the city shifted gears and pursued CMAR delivery in order to keep the project on track.
Once again, though, the city found itself with just one bidder—Clark. Though Hernandez says CMAR provided a somewhat clearer picture of what lay ahead—“the fees and general conditions were similar to that of other convention center projects,” she says—not all unknowns were accounted for.
Despite having only 65% construction documents, the city was eager to start construction and meet the original 2018 completion date. Clark’s subsequent RFIs and requests for additional funding proved particularly challenging, Hernandez says, as they “were intended to be provided by the at-risk portion of the contract.”
Yezzi counters that “many assumptions had to be made by both the designers and the construction manager.” Yet in order to maintain the schedule, “it was decided to start construction prior to the design being complete.”
Permitting-phase questions regarding the upgraded building’s capacity and related life safety plan slowed progress, as did complying with Miami Beach’s emerging comprehensive stormwater management initiative, which affected the configuration of the 25-acre site’s extensive landscaping plan.
“As these changes were incorporated into the design, the plan for construction, phasing and schedule had to be modified to accommodate the ultimate solutions,” Hernandez says.
Full-Scale Face-Lift
More than two years later, hardly a corner of the convention center campus has been untouched, with the space having been transformed into a modern, 1.4-million-sq-ft event complex. The building’s Art Deco exterior has been replaced with an Arquitectonica-designed 200,000-sq-ft curtain-wall system augmented with an intricate, undulating network of 486 white metal fins. Inspired by the sea, the precisely positioned fins vary in size and density in order to admit a balance of sunlight into new interior prefunction spaces.
“Visitors to Miami Beach expect the brightness of the tropics,” Arquitectonica principal Bernardo Fort-Brescia says of the sunshades. He adds that each fin’s unique moment connection anchor points had to be meticulously matched with its vertical support units, requiring a high degree of accuracy in both drawings and manufacturing.
“You’re matching an orderly design element with another that’s quite varied,” he says, adding that the intricate exterior is hardly delicate, having been designed to survive a Category 5 hurricane.
Atop the convention center’s revamped roof, 53 30-ft-long horizontal trellis elements extend through the ceiling of a 20,000-sq-ft, glass-enclosed junior ballroom’s prefunction area and outside the curtain wall to create a shading effect. More than 800 former surface parking spaces have been relocated to the roof as well, which is supported by a structural slab with waterproofing, heavy duty structural insulation and a topping slab.
“This allows cars to drive on the roof while the roof assembly is sandwiched between the two slabs,” Yezzi explains. The rooftop parking is accessed via two new helix ramps at the building’s northeast and northwest corners.
Inside, crews placed approximately 10,000 cu yd of concrete to raise the convention center’s floor elevation by approximately 4 in. to meet current FEMA flood elevation requirements. The four exhibit halls, totaling more than 503,000 sq ft, are being fitted with energy-efficient building systems. A 66,000-sq-ft grand ballroom tops multiple smaller event and meeting spaces. All are served by a 10,000-sq-ft catering kitchen and a network of back-of-house corridors.
Sustainability has also been a project priority. Along with a goal of LEED Silver certification, Hernandez says the site is designed to the 25-year, three-day storm standard as the city’s maximum stage for site drainage retention and utilizes a 2.7 NAVD water-table elevation that accounts for sea-level rise. Along with adding more than 300 trees, the design includes measures such as vortex treatment systems for stormwater quality as well as two onsite stormwater pump stations and outfalls to an adjacent canal. Contractors are also making improvements to surrounding roads and sidewalks.
Within this multidisciplinary activity has been the concurrent, coordinated effort to keep half the convention center operational for previously scheduled conferences and events, such as the 2017 Major League Baseball Fanfest.
On such occasions, says Hernandez, “The building has to look good, systems and technology have to be up and running, kitchens have to pass inspection and function, and the public needs to be kept safe by separating construction areas from occupied areas.”
That meant creating what Clark executive Chris Cronin calls “a box within the halls, with the public on one side and full-scale construction on the other.”
Because the locations would shift depending on the renovation’s progress, the boxes required installation of 50-ft-high, 800-ft-long temporary walls, along with temporary generators, chillers, life safety systems and, in some cases, kitchens.
“Access points changed during construction, so we had to coordinate barriers and access with the police and other first responders,” Cronin adds.
Double Dose of Weather
While event-related logistics could be managed to minimize problems, two severe weather events presented a different challenge. A two-hour “rain bomb” event in August caused approximately $500,000 worth of damage to newly installed walls, but the true test came a few weeks later when Hurricane Irma menaced the Florida coast.
Cronin credits advanced planning for the smooth, relatively stress-free site shutdown as “everyone knew what to do,” he says. Tasks included removing the bottom 4 ft of drywall in low-lying areas such as the loading dock to allow any storm surge to flow freely.
Irma left the site relatively unscathed, but the shutdown and ramp-up cycle pushed the schedule back by 15 days and complicated planning for the Art Basel shutdown. Along with gradually securing renovation work and preparing the interior for temporary occupancy, Clark had to return approximately 250 personnel lifts to equipment rental companies for the duration.
“With two lifts per trailer, we had about 50 to 60 tractor-trailer pickups a day,” Cronin says. “And that was in addition to the overtime needed to secure another temporary certificate of occupancy.”
Despite the improvised surroundings and a reconfigured access plan, Art Basel’s organizers appeared satisfied enough with the renovation’s progress to extend its commitment to the convention center for another 10 years. The one request—the addition of a $2.8-million elevator and escalator within the exhibit halls—was added to Clark’s contract and is currently under construction.
“At this point, building completion is the one remaining milestone,” Hernandez says. With the first convention to fill the entire building scheduled for Sept. 23, “all programmed spaces must be fully usable and completed by that day,” she adds.
Another key goal was safety. As of mid-April, more than 5,500 temporary and full-time workers had logged more than 4.3 million hours with no lost-time injuries.











Post a comment to this article
Report Abusive Comment