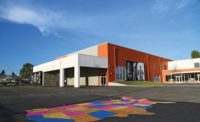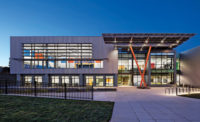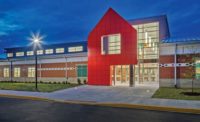Horace Mann Elementary School
Washington, D.C.
Best Project
Owner: District of Columbia Public Schools/D.C. Dept. of General Services
Lead Design Firm: Marshall Moya Design
General Contractor: Skanska USA Building Inc.
Civil Engineer: Delon Hampton & Associates
Structural Engineer: ReStl Designers Inc.
MEP Engineer: Setty and Associates International
Project Manager: McKissack & McKissack
Designed to promote transparent, collaborative and experimental learning, the Horace Mann Elementary School has communal spaces—such as an art room, science gallery and multipurpose room—that are visible from the street and hallways.
Glass walls and movable partitions can transform several spaces into one. The $31.6-million project, which includes a 17,000-sq-ft renovated structure and a 33,000-sq-ft addition, blends architecture and landscape, according to the project submission. For example, the combined gym and multipurpose room opens to the outdoors, blurring the separation of interior and exterior spaces.
The school’s philosophy is to use the environment as a teaching tool, so communal open space, a green roof, open-air learning space on a second-floor terrace and an atrium with a green wall can be found on the campus. The library overlooks double rows of cherry trees and provides accessibility to outdoor reading spaces and seating. The plan “translates to a more connected student body and ultimately a greater sense of community,” the submission says.
“The school will benefit the community,” one Best Projects judge wrote. “Emphasis was placed on outdoor spaces and the environment.”
One way the project engages its community is with public art throughout the school. For example, a large wall sculpture in the lobby was made from bits of wood from the yards and neighborhoods of the teachers and students. “Each student and faculty member of the school had a hand in creating this wall sculpture, which was curated and created in a shape that represents movement and growth,” the project submission says. “Similarly, the green wall in the lobby is a constant reminder that this is a place of life and growth. Circular seating in the lobby overlooks the wall—this is symbolic of a community coming together in common purpose.”
The project successfully modernized the facility while maintaining the existing structure’s historic facade. Permitting issues caused a three-month delay, but punch-list items were minimized after the 10-month construction schedule, which included weekend work. Barbecue lunches and gift cards were awarded to workers who demonstrated safe work practices.
Related Article: Region’s Best Work Meets Big Challenges








Post a comment to this article
Report Abusive Comment