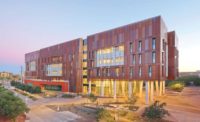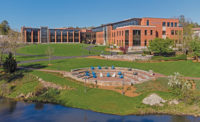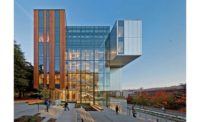Arizona State University Biodesign Institute C
Tempe, Ariz.
Best Project, Higher Education/Research
Key Players
Owner/Developer: Arizona State University
General Contractor: McCarthy Building Cos.
Lead Design Firm: ZGF Architects
Structural: KPFF Consulting Engineers
Civil: Dibble Engineering
MEP: Affiliated Engineers
Associate Architect: BWS Architects
The Biodesign Institute Building C on Arizona State University’s Tempe campus was built to house the world’s first compact X-ray laser. This device will shrink the size of an X-ray laser from a one-mile-long, $1-billion device to a $25-million device the size of a tabletop.
Constructing the building to house the new laser involved intricate concrete work with slab foundations up to 6 ft thick to reduce vibration with low magnetization rebar in the basement.
Owner ASU needed the building to not only meet technical specifications, but to also attract scientists from around the world to use the device.
The key design element centers around exterior copper screens and white concrete columns, some at varied angles.
Work on the 188,000-sq-ft, five-story building began in October 2016, and the structure topped out in June 2017. Substantial completion was reached in spring 2018. The handover process is in progress and is expected to be completed in November. Contractor McCarthy Building Cos. self-performed the concrete work.
“Installation of the laser X-ray will begin in November 2018, and it is expected to be fully operational approximately one year later to allow for the extensive design, testing and certifications that it requires,” says Monica Perrin, senior project manager at ASU Capital Programs.
Planning, design and construction were part of a collaborative effort between structural engineer Advanced Structural Engineering-KPFF, McCarthy, ASU and design firm ZGF Architects.
Although the integration of low magnetization and vibration requirements for the laser in the basement became the project fulcrum, the original plans called for a combination of wet and dry labs, but plans were updated to a full wet-lab facility early in the process.
Michael Gonzalez, director of McCarthy’s Southwest region, credits the collaborative team for staying within the building’s pre-laser price tag of $120 million.
“The cost certainty established and maintained through-out the project allowed the owner to make timely decisions and maximize every dollar spent,” Gonzalez says.
According to McCarthy, the upper floors were built to Vibration Criteria-A compliance of 2,000 micro in. per second and the basement laser area to Vibration Criteria-E of 125 micro in. per second.
The facility is less than 200 ft from a light-rail station, which raised concerns about vibration impacts, says Bryan Kuster, project manager at McCarthy. Testing for ambient vibration and magnetization began as excavation progressed.
Meanwhile, construction and design teams determined that two laser lab rooms in the basement of about 15,000 sq ft would need an isolated 4-ft to 6-ft mat slab with 4-ft-thick concrete walls, says Tim Sepper, partner at Advanced Structural Engineering-KPFF. The upper floor columns use the laser vaults for support.
Consultant Kim Basham assisted with research for the pour on the isolated 4-ft to 6-ft thick mat slab. McCarthy created a 1-yd test block of concrete and embedded four sensors—two deep inside and two nearer to the edges—to measure temperature as the concrete cured. The goal was to keep the interior under 160 degrees, with less than a 30 degree variance on the outside.
The concrete mix was about 40% fly ash. The test slab reached interior temperatures of about 125 degrees, so the team controlled exterior wall and slab temperatures with thermal blankets. Temperature sensors were also embedded into the vault walls, while slab blankets were kept in place for 21 days.
Mock-ups were not just created for the thick mat slab and white concrete columns, but also for the exterior, which used a system new to the university. The envelope was a prime component of the LEED plan, and the project is expected to receive Platinum designation.
The exterior is a copper screen held 2 ft off the primary building envelope. The screen features a blend of perforated panels, whose function is to mitigate solar heat gain on the overall facade. They also allow daylighting of the interior spaces through a series of angled folds in the screen that give occupants unobstructed views.







Post a comment to this article
Report Abusive Comment