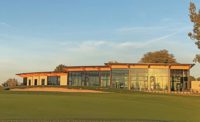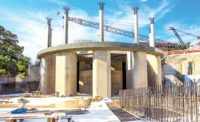City Park Golf Course Redesign | Submitted by Saunders Construction Inc.
Denver
Region: ENR Mountain States
Owner: City and County of Denver
Lead Design Firm: Johnson Nathan Strohe, iCon Golf Studio
General Contractor: Saunders Construction Inc.
Civil Engineer: Martin/Martin Inc.
Structural Engineer: J.F. Sato
MEP Engineer: The CE Group; Corey Electrical Engineering Inc.
Public Relations: Zoeller Consulting LLC
Clubhouse Design: Larry Rodgers Design Group Inc.
Subcontractors: Black Roofing Inc.; MBR Electric Inc.; R.E. Monks Construction Co.; Tree Medicine Tree Service Inc.
This design-build project created a 100-year stormwater system and reconstructed the city’s historic golf course “without taking up any additional land, given the urban environment,” says Steven Coggins, program implementation manager for the city of Denver. The redesigned 18-hole course is now the “crown jewel for urban golf courses,” he says. More importantly, the course will hold floodwater during storms, integrating a natural water-treatment channel. The LEED Gold clubhouse is accompanied by a maintenance facility with roof-mounted photovoltaics and a reclaimed-water system for irrigation. “We had two distinct projects occurring at the same time within the 136-acre site, with significant haul routes and truck traffic,” says Yates Osborn, senior project manager for Saunders Construction. “The clubhouse foundation was quite different from grading the golf course, both with overlapping schedules.” Crews excavated nearly 400,000 cu yd of dirt for stormwater detention. The work was divided into individual design packages. “Our team began the project by breaking out the relocation of existing utilities as accelerated packages,” says Patrick Horn, principal, Martin/Martin Inc., the civil engineer. “The 100-year-old, 102-inch brick pipe was partially removed to open up the drainageway.” Each package had to be approved by more than 15 stakeholders and third-party reviews.






Post a comment to this article
Report Abusive Comment