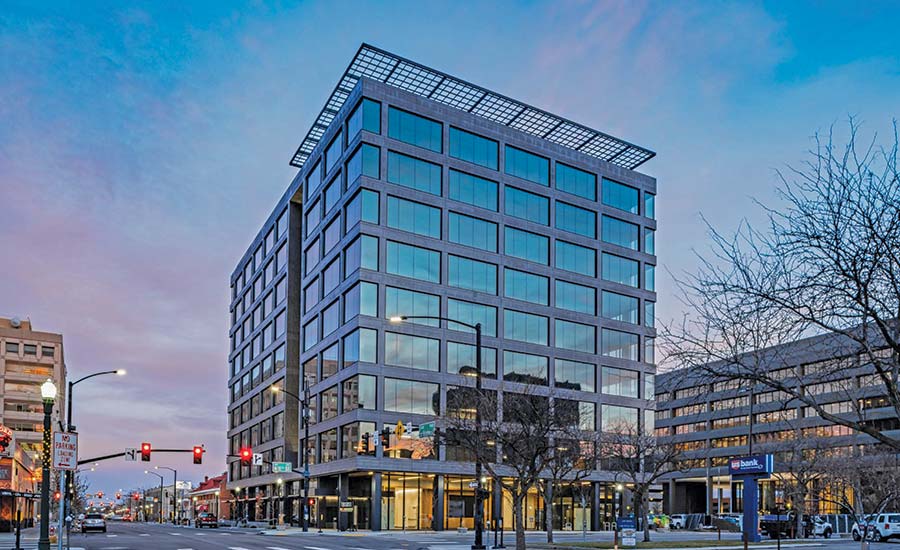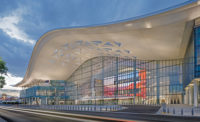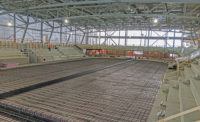11th & Idaho
Boise
Excellence in Sustainability
KEY PLAYERS
OWNER: 11th & Idaho Partners
LEAD DESIGN FIRM | ARCHITECT: Perkins&Will
GENERAL CONTRACTOR: Engineered Structures Inc.
CIVIL ENGINEER: WH Pacific
STRUCTURAL ENGINEER: KPFF
MEP ENGINEER: WSP USA
SUBCONTRACTORS: Boden Haus Landscape Inc.; Debest Plumbing Inc.; Lea Electric Inc.; Mesa Tile & Stone Inc.; Rule Steel; Steel Encounters; TMC Inc.; Upson Co.

Photo courtesy Light Bender
The 10-story 11th & Idaho tower was constructed with a focus on sustainable work environments, materials and design. Each floor of the building is approximately 20,000 ft, with building tenants offered a choice between open floor plans or private offices. The 10-ft-tall windows that surround tenant spaces above the first floor provide 360-degree views of the Boise foothills and Treasure Valley. The 5,000-sq-ft lobby on the first floor features 18-ft-tall floor-to-ceiling windows.
Related link: ENR Mountain States Best Projects 2021
Related link: ENR Colorado Best Projects 2021
(Subscription Required)
Greeting visitors after they walk through the all-glass entry is a 14-ft-wide by 8-ft-tall high-resolution video screen. The owners commissioned a local artist to capture videos of Idaho’s most stunning landscapes to feature on the big screen. Additionally, the ceilings and walls are all adorned with wood on the first floor.

Photo by Marc Walters
Outside, the building’s neolith stone cladding is made of 100% natural materials and offers superior resistance to UV rays, heat and cold. The stone is made from recyclable materials joined using heat and pressure to create a sturdy but lightweight product.
As a result of the energy-efficient windows, building occupants will enjoy more natural light than most other buildings in the state. All HVAC and plumbing systems were installed based on their energy efficiency and green standards.

Photo by Marc Walters
The building also is a champion of utilizing outdoor spaces. Tenant retail spaces will open directly onto an adjacent 30,000-sq-ft park that includes plenty of grass and trees to serve as a venue for corporate events.
With a rooftop patio and ample bike storage, lockers and showers in the building, occupants can capitalize on every opportunity to live a green lifestyle.




Post a comment to this article
Report Abusive Comment