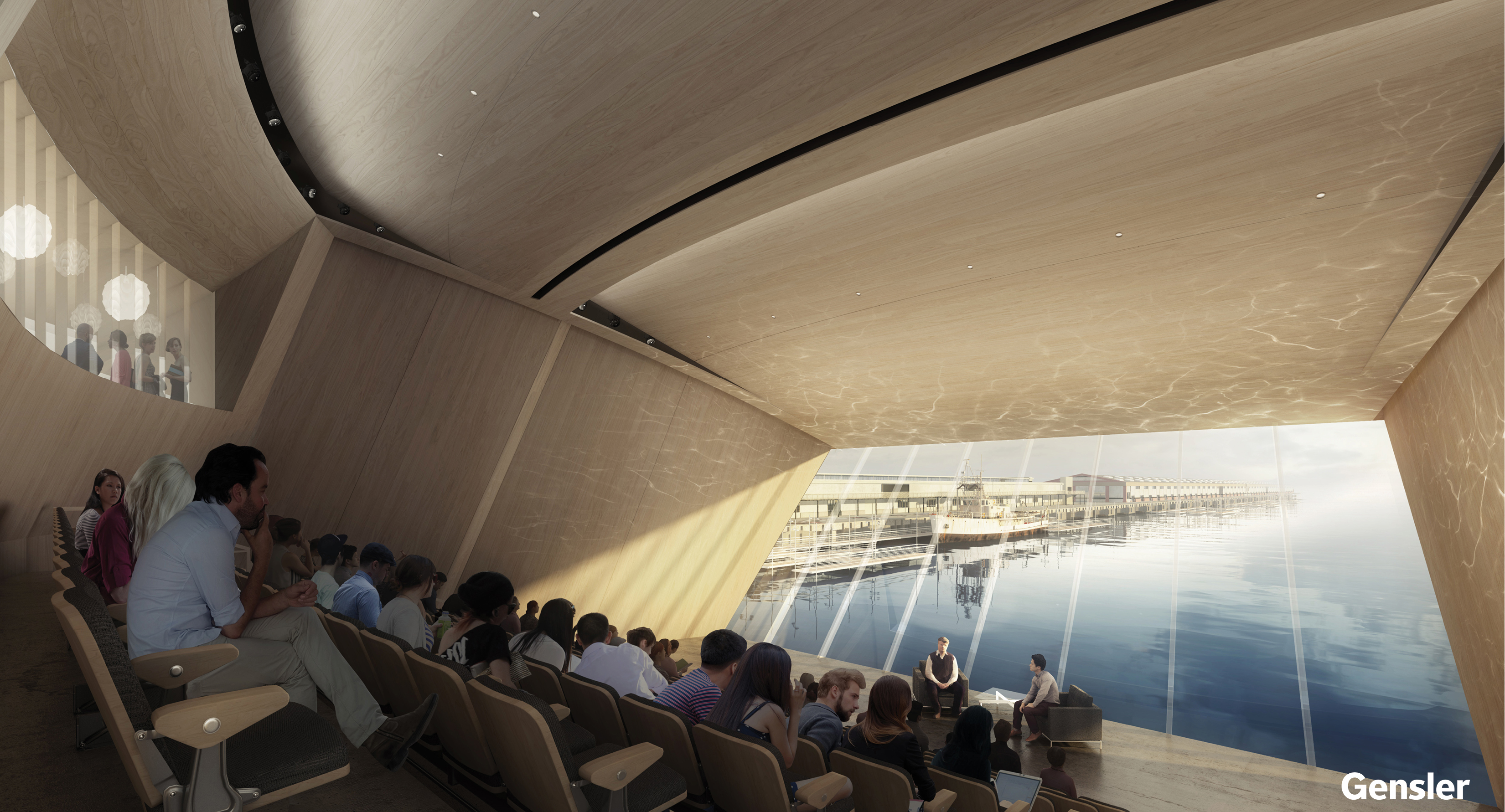AltaSea and Gensler have unveiled renderings for a new 35-acre net-positive energy use “campus for innovation” on the historic City Dock No. 1 at the Port of Los Angeles.
Gensler designed the AltaSea project, which is intended to bring people together under the common goal of understanding the ocean. The plan will call for new research buildings, public plazas, and restored structures, creating spaces where visitors, scientists, and educators can develop new ocean-related technologies and learning programs.
“AltaSea will be a campus dedicated to finding ocean-related solutions to our most pressing challenges: food security, energy security, and climate security,” AltaSea Executive Director Jenny Krusoe said in a statement. “Our campus, brilliantly designed by Gensler, is flexible, dynamic and inclusive—allowing us to embrace bold new ideas and opportunities that unfold as we explore the ocean.”
The $150 million Phase 1 of construction breaks into three parts. Phase 1A will include construction of a waterfront promenade containing plazas, parks, and walkways; a dock for research vessels called Wharf Plaza; and the renovation of 180,000 sf of free-span space in existing warehouses. The Research and Business Hub will contain “clusters” that will expand technology and business applications for remote monitoring, ocean exploration, food security, and environmental sustainability.
In Phase 1B, another warehouse will be transformed into a Science Hub with facilities for oceanographic and marine biology research. More than 60,000 sf of classrooms and labs will be built for the Southern California Marine Institute, a network of 22 regional higher education institutions.
An Engagement Center is the highlight of Phase 1C. The center will house public education and exhibition programming. AltaSea will use it to welcome younger students and inspire them to pursue an interest in STEM.
A viewing structure that will overlook the campus, port, and surrounding community has been proposed for a future phase of construction.
“The legacy of lighthouses in San Pedro will find its next iteration here, but instead of emitting energy, this structure will harvest and employ advanced forms of energy generation,” writes Li Wen, AIA, a Design Principal with Gensler. “It will also include equipment that studies the climate and reports back on the energy-use and generation of the campus as a whole. As a beacon for the campus, it will mark the place where our new future will begin.”
Construction will begin on Phase 1A this year, and it is expected to be completed by 2017. The Science Hub will open by 2020 and the Engagement Center will open by 2023. No timetable has been announced for the Viewing Structure. Dangermond Keane Architecture, Rios Clementi Hale Landscape Architecture, and Holmes Culley Structural Engineer are among the project's primary consultants.
(Click images to enlarge)
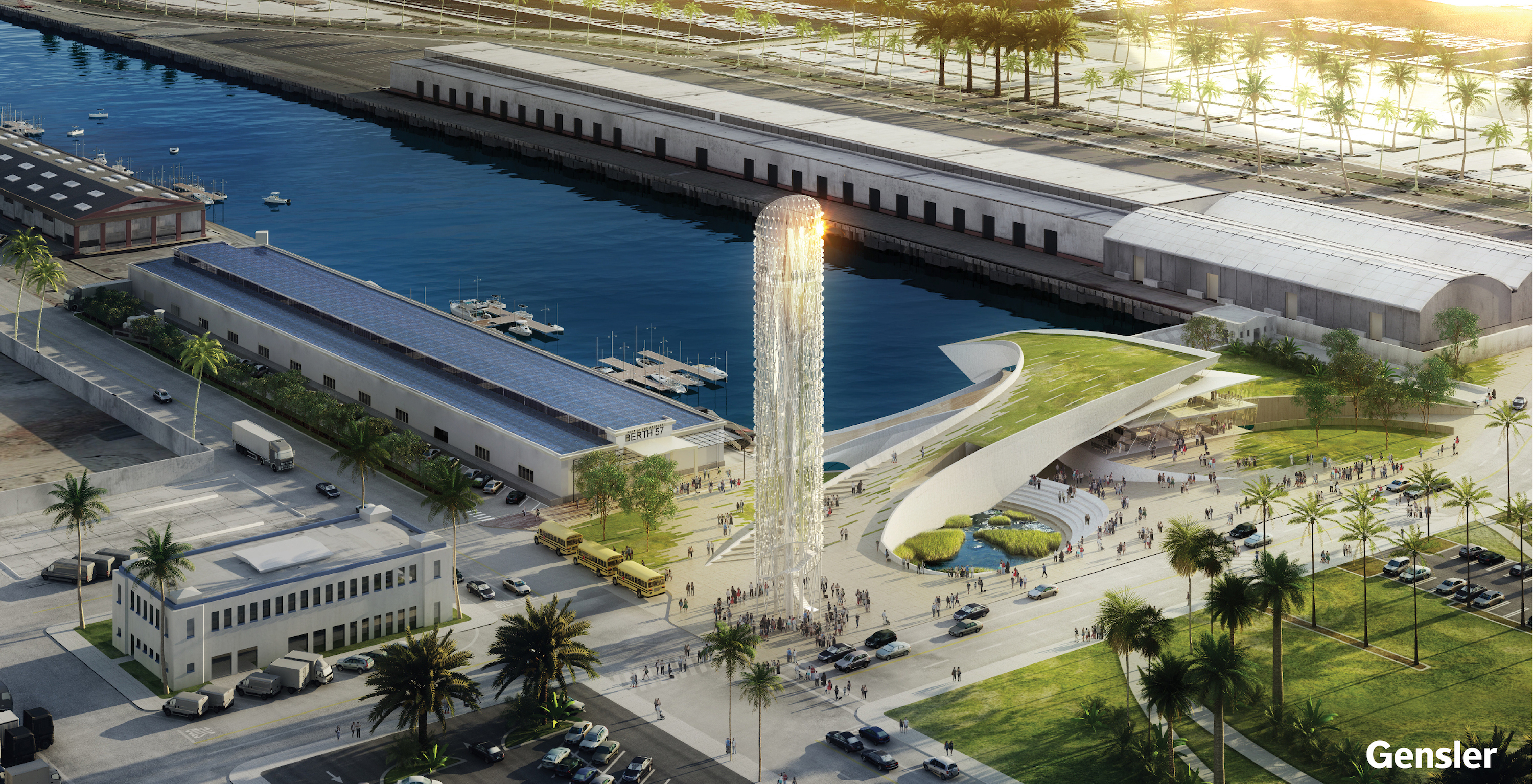 AltaSea campus, with the viewing structure
AltaSea campus, with the viewing structure
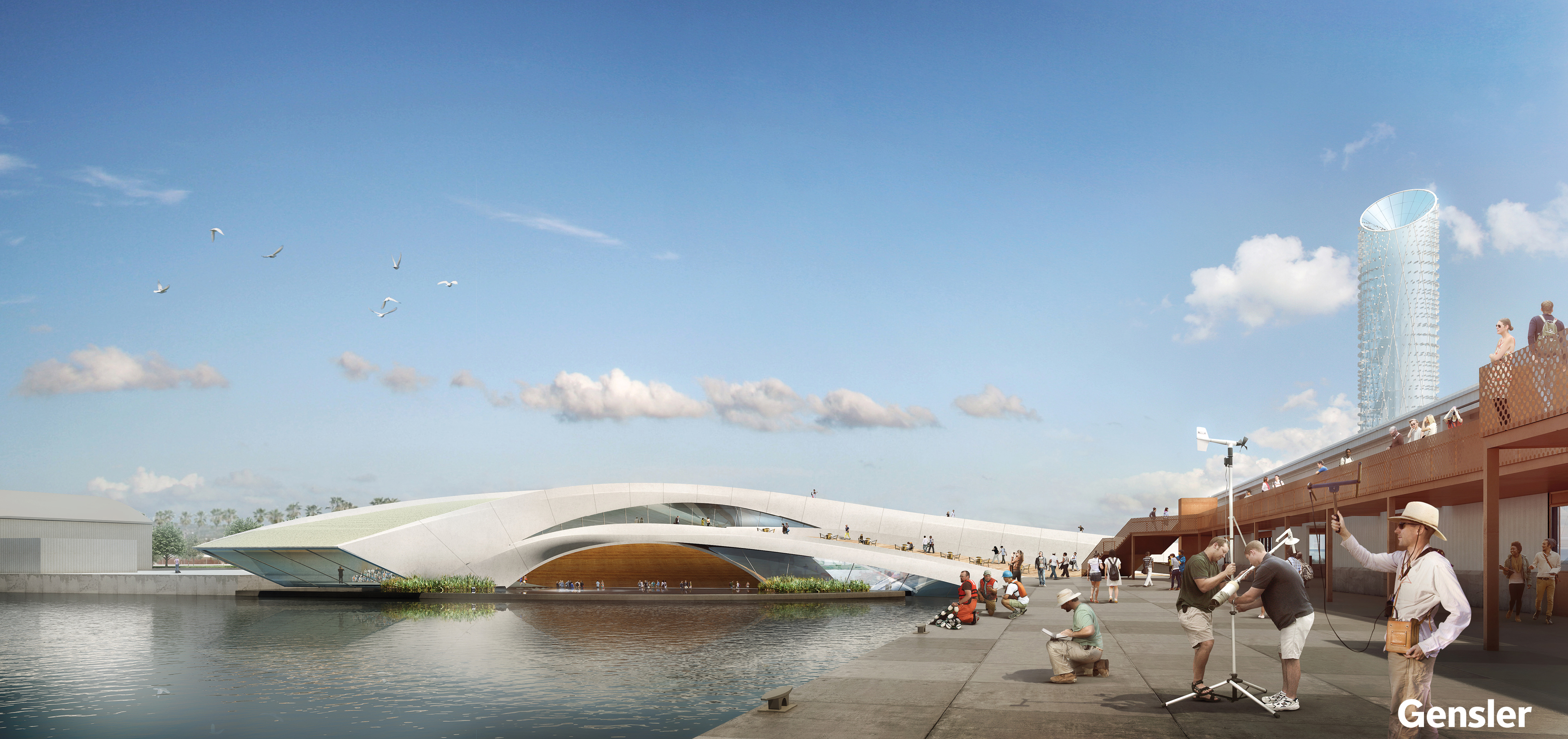 Engagement Center and Science Hub
Engagement Center and Science Hub
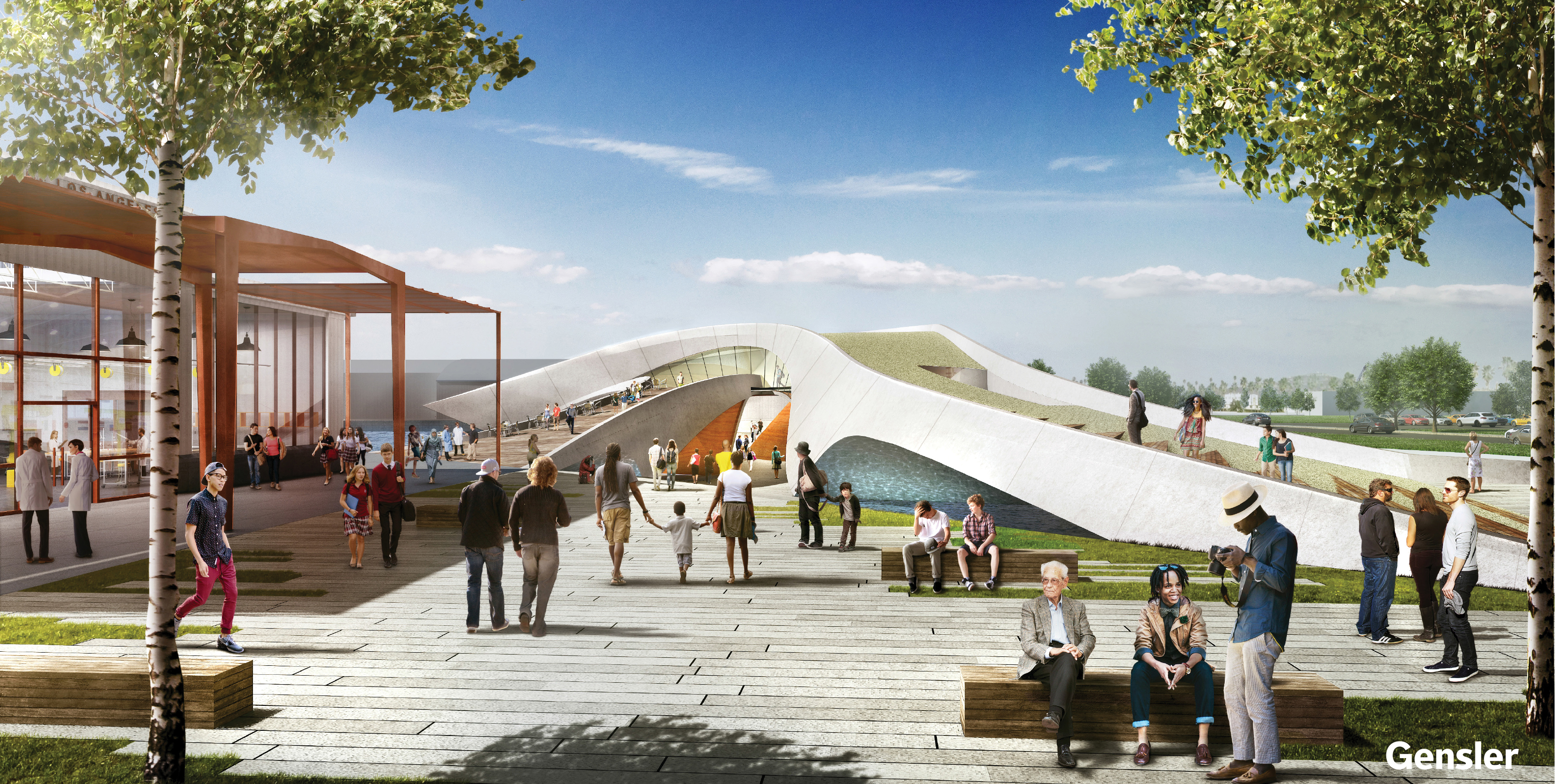 Engagement Center and Science Hub
Engagement Center and Science Hub
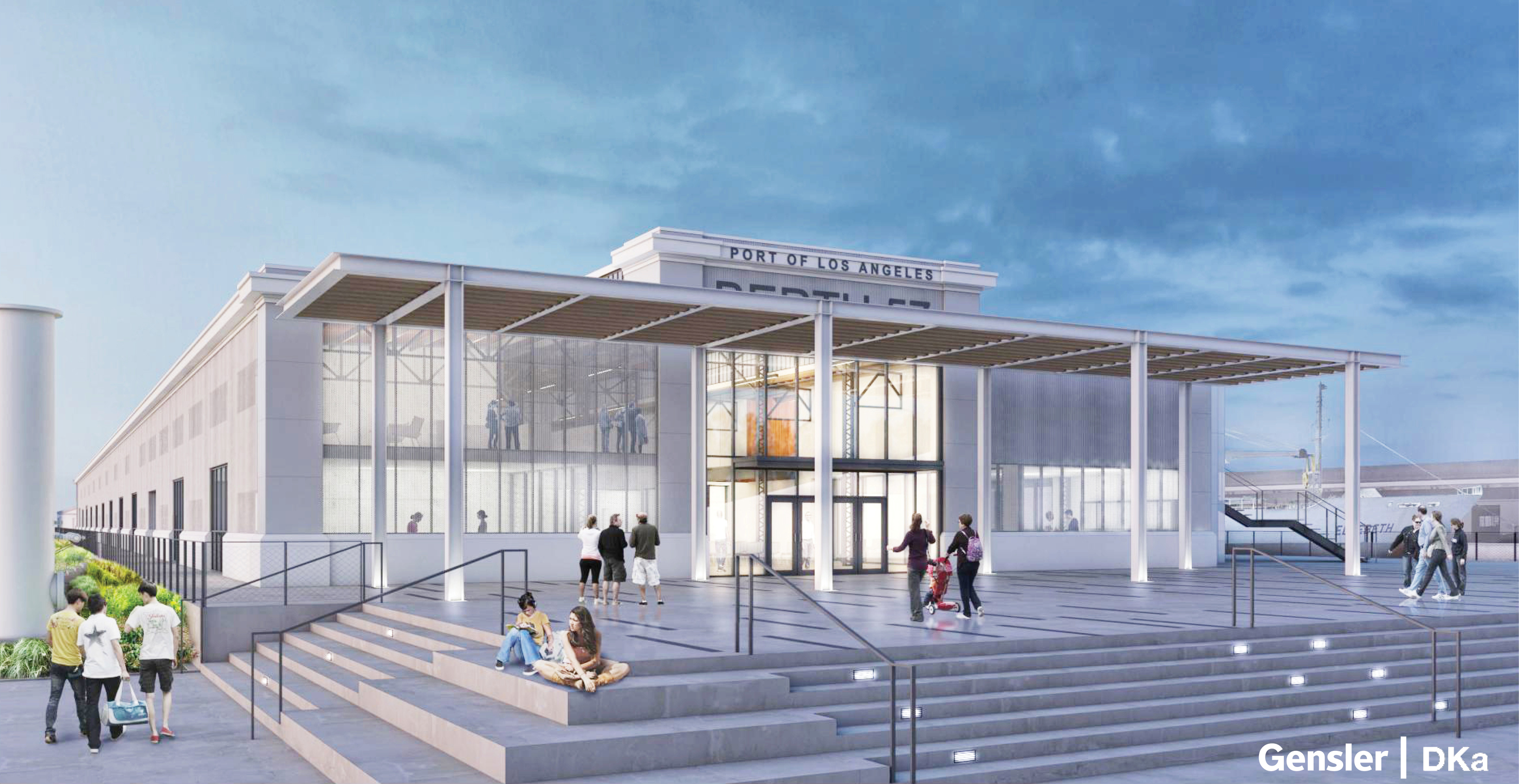 Science Hub facade and front entry
Science Hub facade and front entry
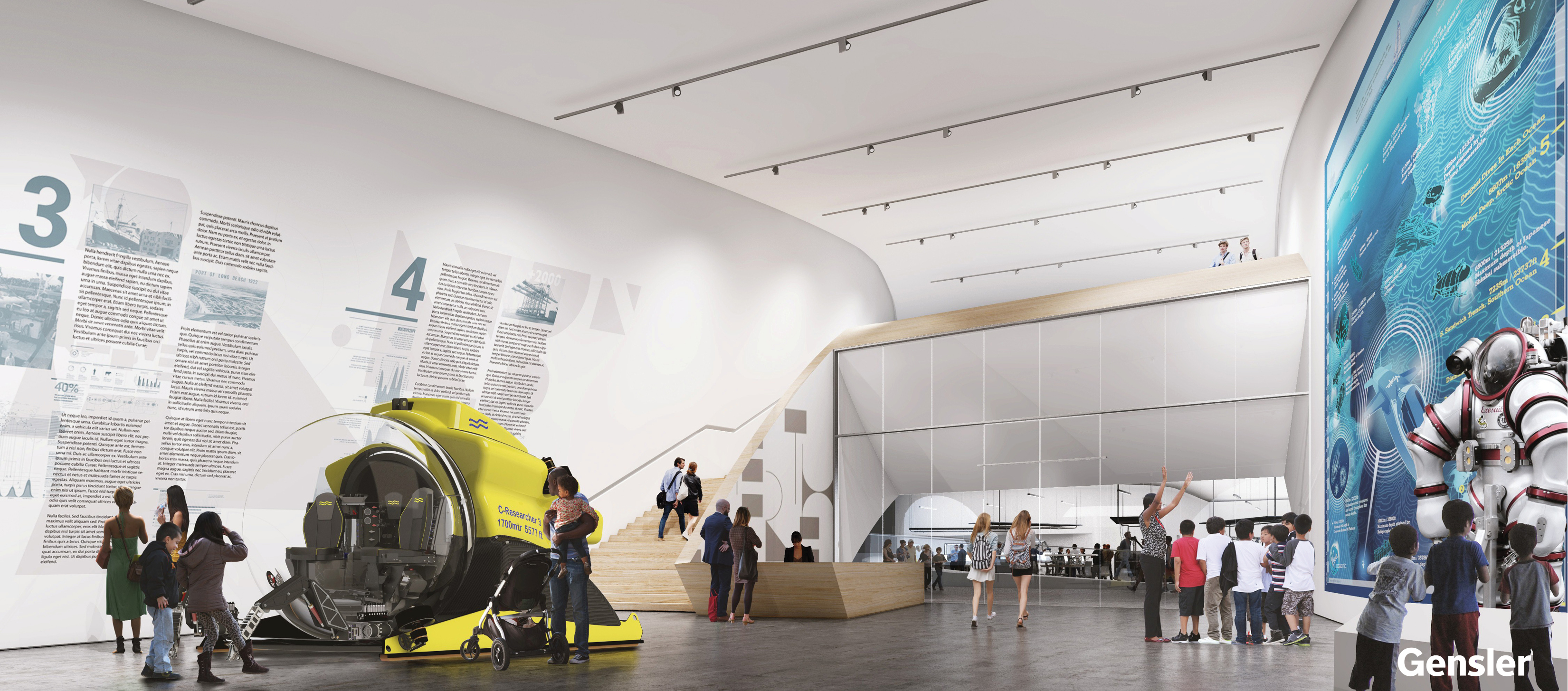 Engagement Center exhibition hall
Engagement Center exhibition hall
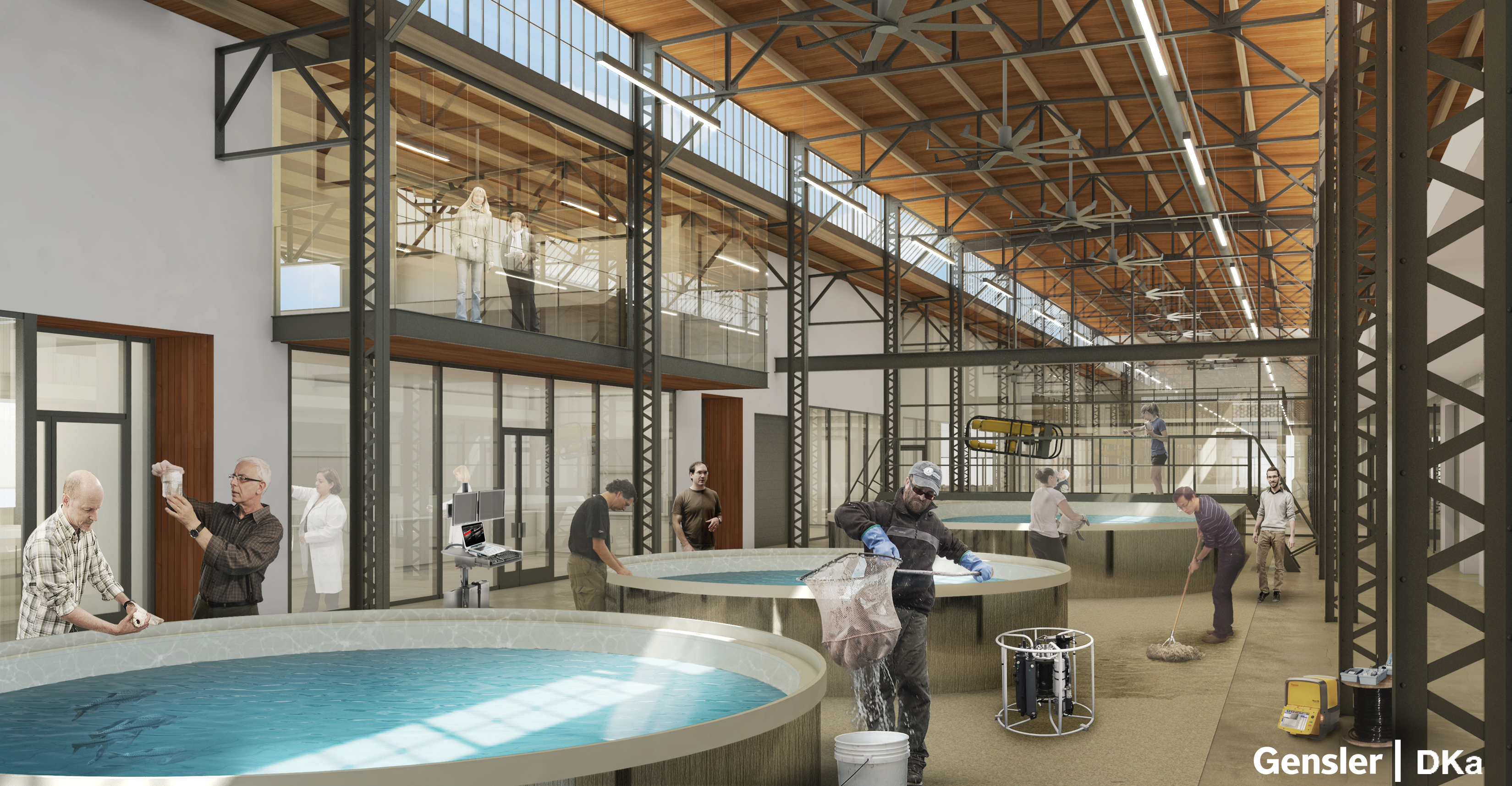 Research labs overlooking public galleries in the Science Hub
Research labs overlooking public galleries in the Science Hub
Related Stories
Healthcare Facilities | Apr 16, 2024
Mexico’s ‘premier private academic health center’ under design
The design and construction contract for what is envisioned to be “the premier private academic health center in Mexico and Latin America” was recently awarded to The Beck Group. The TecSalud Health Sciences Campus will be located at Tec De Monterrey’s flagship healthcare facility, Zambrano Hellion Hospital, in Monterrey, Mexico.
Student Housing | Apr 12, 2024
Construction begins on Auburn University’s new first-year residence hall
The new first-year residence hall along Auburn University's Haley Concourse.
K-12 Schools | Apr 10, 2024
A San Antonio school will provide early childhood education to a traditionally under-resourced region
In San Antonio, Pre-K 4 SA, which provides preschool for 3- and 4-year-olds, and HOLT Group, which owns industrial and other companies, recently broke ground on an early childhood education: the South Education Center.
University Buildings | Apr 10, 2024
Columbia University to begin construction on New York City’s first all-electric academic research building
Columbia University will soon begin construction on New York City’s first all-electric academic research building. Designed by Kohn Pedersen Fox (KPF), the 80,700-sf building for the university’s Vagelos College of Physicians and Surgeons will provide eight floors of biomedical research and lab facilities as well as symposium and community engagement spaces.
K-12 Schools | Apr 10, 2024
Surprise, surprise: Students excel in modernized K-12 school buildings
Too many of the nation’s school districts are having to make it work with less-than-ideal educational facilities. But at what cost to student performance and staff satisfaction?
K-12 Schools | Apr 1, 2024
High school includes YMCA to share facilities and connect with the broader community
In Omaha, Neb., a public high school and a YMCA come together in one facility, connecting the school with the broader community. The 285,000-sf Westview High School, programmed and designed by the team of Perkins&Will and architect of record BCDM Architects, has its own athletic facilities but shares a pool, weight room, and more with the 30,000-sf YMCA.
K-12 Schools | Mar 18, 2024
New study shows connections between K-12 school modernizations, improved test scores, graduation rates
Conducted by Drexel University in conjunction with Perkins Eastman, the research study reveals K-12 school modernizations significantly impact key educational indicators, including test scores, graduation rates, and enrollment over time.
K-12 Schools | Feb 29, 2024
Average age of U.S. school buildings is just under 50 years
The average age of a main instructional school building in the United States is 49 years, according to a survey by the National Center for Education Statistics (NCES). About 38% of schools were built before 1970. Roughly half of the schools surveyed have undergone a major building renovation or addition.
Performing Arts Centers | Feb 27, 2024
Frank Gehry-designed expansion of the Colburn School performing arts center set to break ground
In April, the Colburn School, an institute for music and dance education and performance, will break ground on a 100,000-sf expansion designed by architect Frank Gehry. Located in downtown Los Angeles, the performing arts center will join the neighboring Walt Disney Concert Hall and The Grand by Gehry, forming the largest concentration of Gehry-designed buildings in the world.
Construction Costs | Feb 22, 2024
K-12 school construction costs for 2024
Data from Gordian breaks down the average cost per square foot for four different types of K-12 school buildings (elementary schools, junior high schools, high schools, and vocational schools) across 10 U.S. cities.



