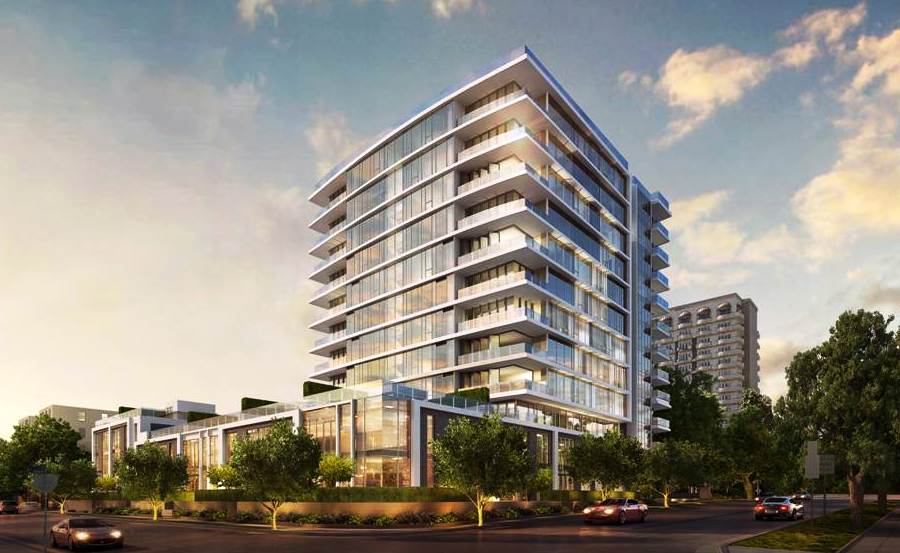Genton Property Group (GPG) announced May 30 that construction on the Four Seasons Private Residences Los Angeles is underway this week after finalization and funding of a $239 million construction loan last week.
I attended a ceremonial groundbreaking for the project in October 2015, but construction has officially begun this week. Jonathan Genton, GPG founding partner, said in a news release that the project's timeline was pushed back because of "today’s challenging lending and regulatory environment," but work is "now moving full-steam ahead," with a completion set for mid-2019.
Representatives for the project told me that most of 2016 was spent finalizing the registration with the California Bureau of Real Estate and taking reservations in target markets. Once the project team completed the BRE process, they began conversion of reservations to contracts, a process completed earlier this year.
“It was critically important to our investors and international pool of buyers that we eliminated every potential obstacle before beginning primary construction of the Four Seasons Private Residences Los Angeles,” said Genton in the release.
Featuring 58 custom-designed luxury condominiums and townhouses and a signature penthouse, the 12-story property is located in the upscale North Robertson district, home to some of L.A.’s most stylish boutiques, galleries and restaurants. It sits in a residential neighborhood, across the street from the Four Seasons Hotel Los Angeles at Beverly Hills.
The project is designed by the Los Angeles office of CallisonRTKL and is being built by Webcor Builders. Martyn Lawrence Bullard is providing interior designs.
The centerpiece of the project will be the massive, 12,000-sq-ft top-floor penthouse that officials say could become the most expensive condo ever sold in Los Angeles. The estimated $50-million penthouse consists of an open-concept indoor/outdoor living space that takes full advantage of year-round natural lighting and views. Occupying the entire top floor, it features a private, 9,000-sq-ft rooftop garden oasis and pool enveloped by a 360-degree panoramic view of the city. It also offers direct elevator access and a private six-car garage.
In addition to the penthouse, the building offers 58 luxury condominiums and townhouses across three wings – The Tower, Wetherly Wing and Almont Wing – with an average size of more than 2,400 sq-ft and offering open-concept indoor/outdoor living spaces that take full advantage of year-round natural light and views.
The Tower will house 37 residences, including the Penthouse, five Tower Estates and 31 residences. Two distinctive wings – one on Wetherly Drive and one on Almont Drive – will each have 11 units that create a residential experience that is closely connected to the neighborhood and building amenities.
"This will be an iconic building that resonates back to Los Angeles and the LA School of Architecture, translated to a vertical platform," said GPG chief executive officer Jonathan Genton at the ground breaking ceremony in 2015.
Lead architect Kelly Farrell, a vice president at CallisonRTKL, told me that part of the design challenge was getting the building to fit architecturally within the area. "There are so many different heights to the buildings and so many different languages of architecture that we wanted to create a building that would not only stand on its own but would relate to the neighborhood," said Farrell.
She said the new Four Seasons Residences is not the tallest or the smallest building in town, so "from an urban design point of view, we had a key role to play in connecting the pieces."
GPG partnered with Alcion Ventures and worked with Holliday Fenoglio Fowler, L.P. (HFF) to arrange $239 million in financing from The Children’s Investment Fund Management Limited, for the three-year construction project.


Post a comment to this article
Report Abusive Comment