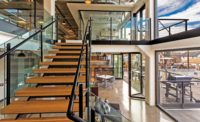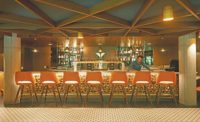The Kimball on Main
Park City, Utah
Best Project
Owner: Columbus Pacific Properties
Lead Design Firm: Elliott Workgroup Architecture
General Contractor: R&O Construction
Structural Engineer: BHB Structural
Civil Engineer: Alliance Engineering
MEP Engineer: Spectrum Engineers
Owner’s Representative: CPP Frostwood LLC
Subcontractors: Allen’s Masonry; CCI Mechanical; Hunt Electric; JT Steel; Mollerup Glass; Phaze Concrete; Reynolds Excavation; SPR Steel Erectors; Steel Encounters; TID
The Kimball on Main is a 15,000-sq-ft historical renovation and a 20,000-sq-ft, three-story addition for a key building on Park City’s Main Street. The project combines historical and contemporary architecture to create Class A retail, restaurant and public event space while restoring and maintaining access to the historic Kimball Garage.
Preserving the original building became a bigger challenge for team members when they discovered it didn’t have any footings. The exterior walls were originally cast in trenches that followed the contours of the earth, around rocks just below the surface, so early structural work required extensive bracing and shoring.
Specialized equipment was brought in to drill and cast steel-encased concrete micropiles and piers, which were used in conjunction with concrete grade beams and footings to transfer the structural loads.
Several large concrete shear wall panels provide reinforcing for upgraded seismic-force resistance, and crews installed a new structural-steel framework within the existing walls. Cast-in-place concrete wall panels were placed 3 in. from the structural walls with an air and moisture barrier and a rigid insulation system to help meet energy codes.
The team collaborated with the concrete supplier to create a custom mix with high-end superplasticizers to pump concrete into the forms from the bottom up, thus mitigating potential placement and consolidation issues.
Custom shut-off valves were fabricated to allow concrete crews to pressurize the forms and ensure each column and wall panel could be filled without leaving voids or surface blemishes. The original exterior walls remain as a veneer, preserving the appearance and integrity of the old building.
The roof on the historic portion of the project was upgraded by installing a steel replica of the original wooden-barrel roof trusses.
The new addition creates a contemporary design of seven commercial spaces at the street level, with event space on the second story. An enclosed walkway and stairway connect the addition to the historic building, helping to create a new focal point for Park City’s most iconic street.
Back to "Annual Awards Competition Attracts the Most Entries in Its History"






Post a comment to this article
Report Abusive Comment